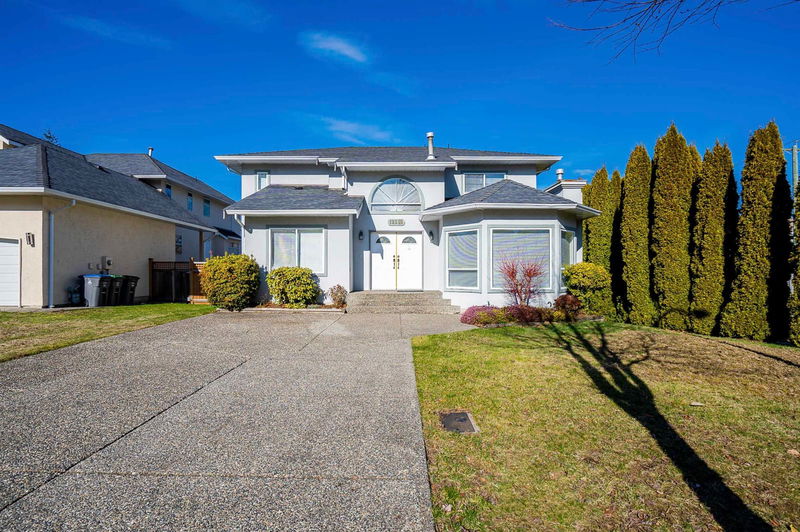Caractéristiques principales
- MLS® #: R2922865
- ID de propriété: SIRC2080594
- Type de propriété: Résidentiel, Maison unifamiliale détachée
- Aire habitable: 3 920 pi.ca.
- Grandeur du terrain: 0,17 ac
- Construit en: 1992
- Chambre(s) à coucher: 3+3
- Salle(s) de bain: 4+1
- Stationnement(s): 6
- Inscrit par:
- Royal LePage Fairstone Realty.
Description de la propriété
The home sits on a generous 7200+ SF corner lot, providing ample outdoor space for gardening, entertaining, and play. The open concept layout on the main floor features a den, which can be used as a home office or a playroom for kids, offering flexibility for your family's needs. The upper floor boasts 3 spacious bedrooms, providing plenty of room for everyone in the family. The basement features a 3-bedroom mortgage helper, providing additional income potential or space for extended family. The location of the home is another highlight, with easy access to King George Hwy and Highway #10. Open House Sunday December 08, @ 2:00 Pm - 4:00 pm
Pièces
- TypeNiveauDimensionsPlancher
- FoyerPrincipal10' 3" x 12' 8"Autre
- Chambre à coucher principaleAu-dessus13' x 15' 9.9"Autre
- Chambre à coucherAu-dessus9' 6.9" x 13'Autre
- Chambre à coucherAu-dessus10' 6.9" x 14' 6"Autre
- PatioAu-dessus8' 9.9" x 9' 9.9"Autre
- SalonSous-sol14' x 15' 9"Autre
- CuisineSous-sol14' x 15' 9"Autre
- Salle à mangerSous-sol8' 9.9" x 11'Autre
- Chambre à coucherSous-sol9' x 12' 8"Autre
- Chambre à coucherSous-sol9' 6" x 12' 6.9"Autre
- SalonPrincipal14' x 13'Autre
- Chambre à coucherSous-sol12' x 12' 5"Autre
- Salle de lavageSous-sol4' 9.9" x 6' 11"Autre
- RangementSous-sol3' 3.9" x 4'Autre
- Salle à mangerPrincipal13' x 10' 2"Autre
- CuisinePrincipal13' x 15'Autre
- Bureau à domicilePrincipal10' x 10' 2"Autre
- NidPrincipal8' x 12'Autre
- Salle de jeuxPrincipal8' 6" x 9' 5"Autre
- Salle familialePrincipal11' 9.9" x 16'Autre
- Garde-mangerPrincipal1' 9.6" x 5' 5"Autre
- RangementPrincipal11' x 9'Autre
Agents de cette inscription
Demandez plus d’infos
Demandez plus d’infos
Emplacement
13591 60a Avenue, Surrey, British Columbia, V3X 1H7 Canada
Autour de cette propriété
En savoir plus au sujet du quartier et des commodités autour de cette résidence.
Demander de l’information sur le quartier
En savoir plus au sujet du quartier et des commodités autour de cette résidence
Demander maintenantCalculatrice de versements hypothécaires
- $
- %$
- %
- Capital et intérêts 0
- Impôt foncier 0
- Frais de copropriété 0

