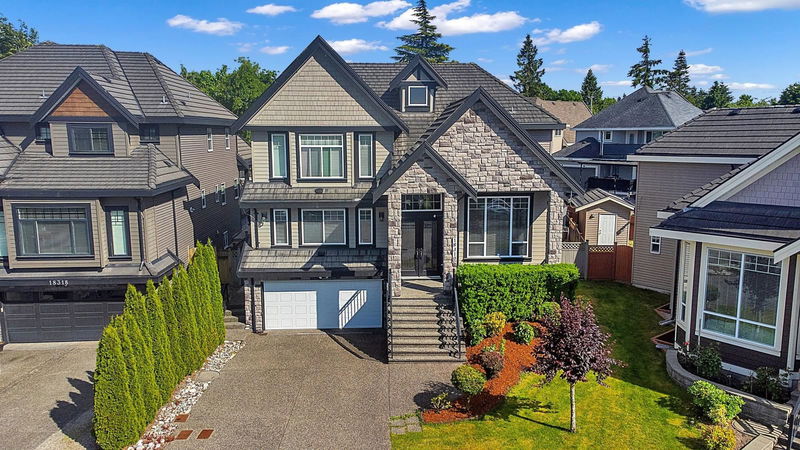Caractéristiques principales
- MLS® #: R2924194
- ID de propriété: SIRC2080442
- Type de propriété: Résidentiel, Maison unifamiliale détachée
- Aire habitable: 5 151 pi.ca.
- Grandeur du terrain: 0,17 ac
- Construit en: 2012
- Chambre(s) à coucher: 4+4
- Salle(s) de bain: 6+2
- Stationnement(s): 9
- Inscrit par:
- Medallion International Realty Ltd.
Description de la propriété
This elegant home offers unparalleled craftsmanship and luxurious living across its expansive 5200 sqft, nestled on a generous 7500 sqt lot and a convenient laneway access. The house Boasts 8 bdms, 8 bthrms and tons of character w/ open-to-above living room, 9-foot ceilings, coffered ceilings adorn many rooms, crown moldings, hardwood floors. Master Bdm on main, the gourmet kitchen is a chef's delight w/ glazed cabinets, granite countertops, S/S appliances and wok kitchen. A roomy living rm leading to an extra large covered patio for your bbq. Upstairs you will find 3beds w/ their own ensuite and a large patio off the Master Bdm. Basement has 4 bdms ( 2+2 ). EV charger ready, bonus outdoor Shed. Parking is a breeze w/ space for 9 cars and/or RV, for your convenience and peace of mind.
Pièces
- TypeNiveauDimensionsPlancher
- Chambre à coucher principaleAu-dessus19' 3" x 13' 6.9"Autre
- Chambre à coucherAu-dessus11' 9" x 14' 3.9"Autre
- Chambre à coucherAu-dessus16' 3" x 12' 8"Autre
- Salle de lavageAu-dessus4' 9" x 10' 2"Autre
- SalonSous-sol12' 6.9" x 13'Autre
- CuisineSous-sol7' 3.9" x 13'Autre
- Chambre à coucherSous-sol12' 9.6" x 13' 9.9"Autre
- Chambre à coucherSous-sol10' 5" x 13' 9.9"Autre
- SalonPrincipal15' x 12' 6"Autre
- SalonSous-sol10' 9.9" x 13' 3"Autre
- CuisineSous-sol8' 9" x 10'Autre
- Chambre à coucherSous-sol11' 9.9" x 9' 9"Autre
- Chambre à coucherSous-sol15' x 9' 6"Autre
- Salle à mangerPrincipal10' 8" x 16'Autre
- CuisinePrincipal15' 2" x 13' 3"Autre
- Cuisine wokPrincipal5' 9" x 8'Autre
- Salle familialePrincipal17' x 15'Autre
- Salle à mangerPrincipal11' x 7' 3.9"Autre
- Chambre à coucherPrincipal10' 9.9" x 14' 3"Autre
- Média / DivertissementPrincipal18' 6" x 18'Autre
- FoyerPrincipal8' 6" x 6' 8"Autre
Agents de cette inscription
Demandez plus d’infos
Demandez plus d’infos
Emplacement
18310 Claytonwood Crescent, Surrey, British Columbia, V3S 0M3 Canada
Autour de cette propriété
En savoir plus au sujet du quartier et des commodités autour de cette résidence.
Demander de l’information sur le quartier
En savoir plus au sujet du quartier et des commodités autour de cette résidence
Demander maintenantCalculatrice de versements hypothécaires
- $
- %$
- %
- Capital et intérêts 0
- Impôt foncier 0
- Frais de copropriété 0

