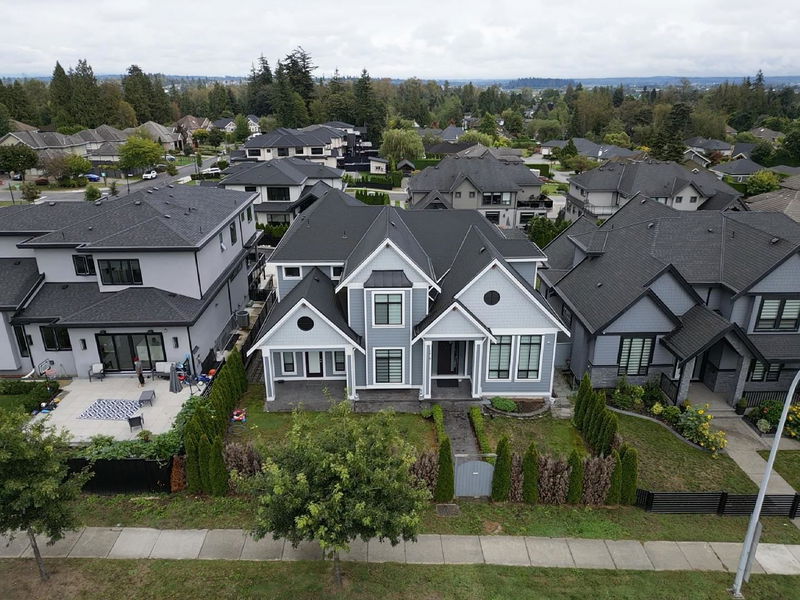Caractéristiques principales
- MLS® #: R2922425
- ID de propriété: SIRC2076095
- Type de propriété: Résidentiel, Maison unifamiliale détachée
- Aire habitable: 6 176 pi.ca.
- Grandeur du terrain: 0,18 ac
- Construit en: 2019
- Chambre(s) à coucher: 5+4
- Salle(s) de bain: 8+1
- Stationnement(s): 8
- Inscrit par:
- RE/MAX Performance Realty
Description de la propriété
Stunning home in prestigious Sullivan Station, walking distance to shops, restaurants, and the YMCA. This property boasts 9 bedrooms, 8.5 bathrooms, and over 6,100 sq. ft. of living space with high-end finishes throughout. Main Floor features an Open Concept, Main Kitchen with Massive Island, Chef's Kitchen, Formal Dining Room, Family Room & a Spacious Living Room with Excellent Layout. BONUS A/C & HRV Built-In. Included with 240V, 60A EV-Ready & Built-In Cameras for Security. The home includes two (2+2) basement suites rented to great tenants, providing excellent mortgage support. Features include back lane access and parking for up to 8 vehicles. Showings by appointment only—contact for more info!
Pièces
- TypeNiveauDimensionsPlancher
- Penderie (Walk-in)Principal4' 11" x 5' 6.9"Autre
- Chambre à coucher principaleAu-dessus17' 3" x 15' 11"Autre
- Cave à vinAu-dessus8' 3.9" x 10' 6"Autre
- Chambre à coucherAu-dessus13' 6" x 14' 9.6"Autre
- Penderie (Walk-in)Au-dessus5' 9.6" x 5' 11"Autre
- Chambre à coucherAu-dessus18' 5" x 13'Autre
- Chambre à coucherAu-dessus14' 6.9" x 13' 9.6"Autre
- Chambre à coucherSous-sol16' 6" x 13' 8"Autre
- Chambre à coucherSous-sol13' 3.9" x 10' 5"Autre
- SalonSous-sol8' 8" x 10'Autre
- Salle familialePrincipal16' 9.6" x 16' 11"Autre
- CuisineSous-sol12' x 6' 6"Autre
- Chambre à coucherSous-sol12' 6" x 11' 3.9"Autre
- Chambre à coucherSous-sol10' 6" x 13' 3.9"Autre
- SalonSous-sol8' x 10'Autre
- CuisineSous-sol6' 8" x 8' 8"Autre
- SalonPrincipal15' 9.9" x 13'Autre
- Salle à mangerPrincipal13' 3" x 13'Autre
- FoyerPrincipal11' 9" x 9' 9.6"Autre
- NidPrincipal15' 5" x 10' 6.9"Autre
- CuisinePrincipal15' 3" x 16' 9"Autre
- Cuisine wokPrincipal15' 3.9" x 6' 5"Autre
- Salle de lavagePrincipal7' x 7' 8"Autre
- Chambre à coucherPrincipal15' 3" x 14' 5"Autre
Agents de cette inscription
Demandez plus d’infos
Demandez plus d’infos
Emplacement
5818 152 Street, Surrey, British Columbia, V3S 3K5 Canada
Autour de cette propriété
En savoir plus au sujet du quartier et des commodités autour de cette résidence.
Demander de l’information sur le quartier
En savoir plus au sujet du quartier et des commodités autour de cette résidence
Demander maintenantCalculatrice de versements hypothécaires
- $
- %$
- %
- Capital et intérêts 0
- Impôt foncier 0
- Frais de copropriété 0

