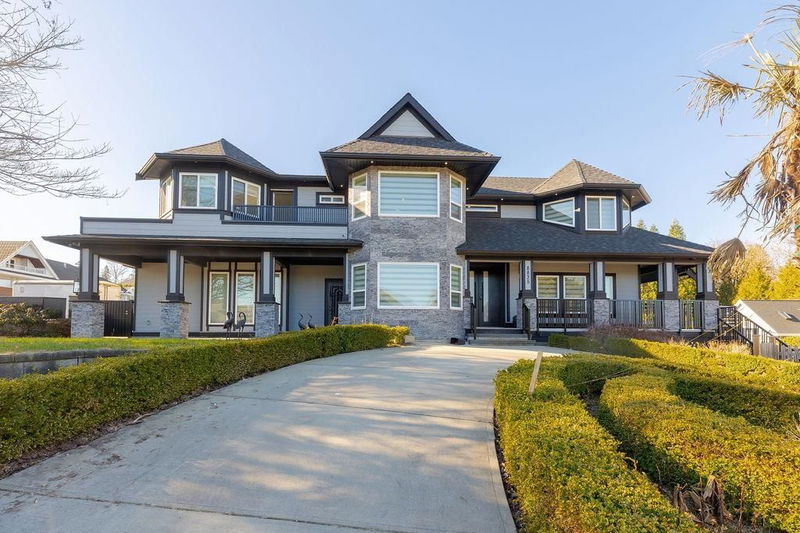Caractéristiques principales
- MLS® #: R2922367
- ID de propriété: SIRC2074057
- Type de propriété: Résidentiel, Maison unifamiliale détachée
- Aire habitable: 5 000 pi.ca.
- Grandeur du terrain: 0,32 ac
- Construit en: 1991
- Chambre(s) à coucher: 5+2
- Salle(s) de bain: 5+1
- Stationnement(s): 8
- Inscrit par:
- Luxmore Realty
Description de la propriété
Introducing a magnificent 7 bed, 6 bath home on a generous 13,939 sqft corner lot w/ lane access. This home has a stunning kitchen equipped w/ S/S appliances, & a gas stove. Has high ceilings & large windows that flood space w/ natural light. Notably, this wheelchair accessible home fts chair lift for easy access to upper level & a bathroom designed to accommodate wheelchair users. Recently renovated, home has new carpets, closets,doors,front doors,appliances,2 AC units,hot water tank,gutters,&roof. Step outside to discover a well maintained fully fenced yard w/playground, ideal for outdoor activities&entertaining. Additionally property includes a 2 bedroom mortgage helper. Easy access to transit, parks, shopping centres, supermarkets&schools. Easy access to Hwy 1 & Golden Ears. CALL NOW!
Pièces
- TypeNiveauDimensionsPlancher
- SalonPrincipal12' 9.6" x 15' 11"Autre
- Salle à mangerPrincipal11' 3" x 13' 11"Autre
- CuisinePrincipal17' 6" x 21' 8"Autre
- Salle à mangerPrincipal7' 9.9" x 10' 9.6"Autre
- Salle familialePrincipal22' 5" x 14'Autre
- Salle polyvalentePrincipal15' 9" x 11' 6"Autre
- FoyerPrincipal20' 2" x 7' 6"Autre
- Salle de lavagePrincipal17' 9" x 6' 6"Autre
- RangementPrincipal5' 9.6" x 2' 11"Autre
- Chambre à coucher principaleAu-dessus21' 9" x 17' 8"Autre
- Salle de loisirsSous-sol13' x 17'Autre
- CuisineSous-sol13' x 13' 6"Autre
- Salle familialeSous-sol10' 5" x 13'Autre
- Chambre à coucherSous-sol11' 2" x 19' 9"Autre
- Chambre à coucherSous-sol10' 6" x 12' 9"Autre
- RangementSous-sol12' 6" x 10' 6.9"Autre
- Penderie (Walk-in)Au-dessus9' 11" x 10' 9.6"Autre
- Chambre à coucherAu-dessus14' x 11' 5"Autre
- Chambre à coucherAu-dessus14' 3.9" x 16' 9.6"Autre
- Chambre à coucherAu-dessus22' 9.6" x 18' 9.6"Autre
- Penderie (Walk-in)Au-dessus7' 5" x 6' 8"Autre
- Chambre à coucherAu-dessus15' 5" x 14' 9"Autre
- Salle polyvalenteAu-dessus9' 11" x 13' 3"Autre
Agents de cette inscription
Demandez plus d’infos
Demandez plus d’infos
Emplacement
8835 164 Street, Surrey, British Columbia, V4N 1A1 Canada
Autour de cette propriété
En savoir plus au sujet du quartier et des commodités autour de cette résidence.
Demander de l’information sur le quartier
En savoir plus au sujet du quartier et des commodités autour de cette résidence
Demander maintenantCalculatrice de versements hypothécaires
- $
- %$
- %
- Capital et intérêts 0
- Impôt foncier 0
- Frais de copropriété 0

