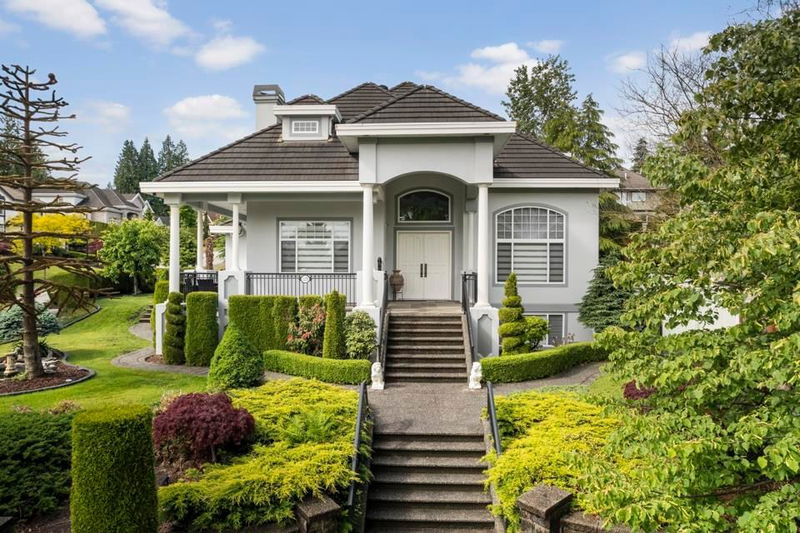Caractéristiques principales
- MLS® #: R2922134
- ID de propriété: SIRC2072286
- Type de propriété: Résidentiel, Maison unifamiliale détachée
- Aire habitable: 6 070 pi.ca.
- Grandeur du terrain: 0,33 ac
- Construit en: 2002
- Chambre(s) à coucher: 5+2
- Salle(s) de bain: 6+2
- Stationnement(s): 6
- Inscrit par:
- eXp Realty of Canada Inc.
Description de la propriété
Magnificent 7BR 7.5BTH Fraser Heights residence. This luxurious 6,070 sqft home sits atop a beautifully manicured corner lot & expansive driveway. French doors welcome you into an exquisite main floor showcasing a breathtaking staircase; majestic columns & porcelain floors beneath dramatic, towering ceilings with tasteful crown moulding accents & LED lighting inside & out. Guests will naturally gravitate to the marble-topped island enveloped by graceful finishes & stainless steel Kitchenaid appliances with a walk-in pantry allowing you to prepare gourmet meals in the enclosed spice kitchen. Central A/C in all bedrooms upstairs w/ own ensuites while separate entry 1BR 1BTH below creates multiple living options. Your sweeping, wrap-around backyard oasis is an entertainer’s/gardener’s dream.
Pièces
- TypeNiveauDimensionsPlancher
- Salle de lavagePrincipal11' x 9' 11"Autre
- Chambre à coucher principaleAu-dessus16' x 14' 3"Autre
- Penderie (Walk-in)Au-dessus9' 9" x 6' 11"Autre
- Chambre à coucherAu-dessus14' 11" x 13' 11"Autre
- Chambre à coucherAu-dessus12' 3.9" x 12' 3"Autre
- Chambre à coucherAu-dessus11' 11" x 10' 2"Autre
- CuisineSous-sol13' 9" x 11' 6"Autre
- Salle de loisirsSous-sol15' 5" x 13' 5"Autre
- SalonPrincipal17' 3.9" x 14' 2"Autre
- Salle de jeuxSous-sol10' 5" x 22' 5"Autre
- Média / DivertissementSous-sol22' 3" x 17' 6.9"Autre
- Chambre à coucherSous-sol14' x 14'Autre
- Chambre à coucherSous-sol14' 3.9" x 13' 3.9"Autre
- RangementSous-sol10' 11" x 9' 5"Autre
- Salle à mangerPrincipal13' 6" x 14' 8"Autre
- CuisinePrincipal14' 9" x 19' 9.6"Autre
- Cuisine wokPrincipal8' x 10' 9.6"Autre
- Salle à mangerPrincipal11' 9.6" x 19' 11"Autre
- Salle familialePrincipal17' 9.6" x 13' 11"Autre
- BoudoirPrincipal13' x 14' 6.9"Autre
- Chambre à coucherPrincipal10' 9.6" x 14' 6.9"Autre
- FoyerPrincipal29' 5" x 9' 11"Autre
Agents de cette inscription
Demandez plus d’infos
Demandez plus d’infos
Emplacement
11275 163 Street, Surrey, British Columbia, V4N 4P8 Canada
Autour de cette propriété
En savoir plus au sujet du quartier et des commodités autour de cette résidence.
Demander de l’information sur le quartier
En savoir plus au sujet du quartier et des commodités autour de cette résidence
Demander maintenantCalculatrice de versements hypothécaires
- $
- %$
- %
- Capital et intérêts 0
- Impôt foncier 0
- Frais de copropriété 0

