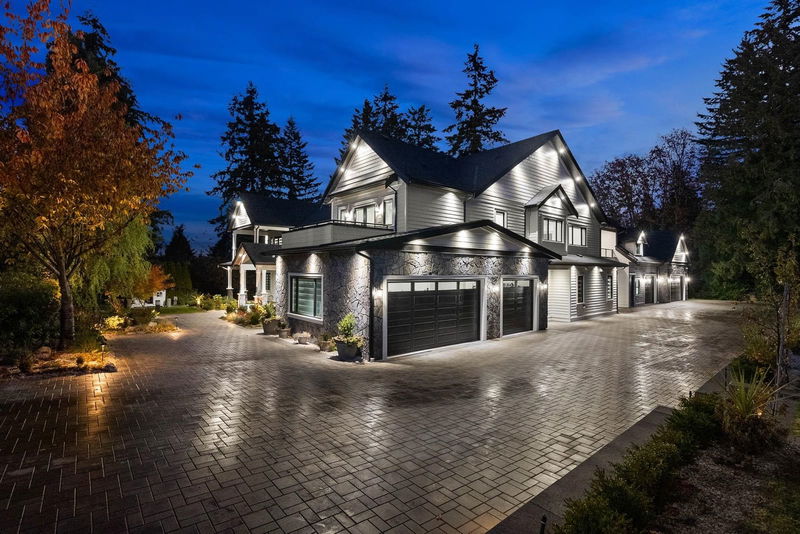Caractéristiques principales
- MLS® #: R2921906
- ID de propriété: SIRC2072247
- Type de propriété: Résidentiel, Maison unifamiliale détachée
- Aire habitable: 9 143 pi.ca.
- Grandeur du terrain: 1 ac
- Construit en: 2021
- Chambre(s) à coucher: 6
- Salle(s) de bain: 6+3
- Stationnement(s): 16
- Inscrit par:
- RE/MAX Performance Realty
Description de la propriété
PACIFIC HEIGHTS MANOR - Designed for a Joint Family, welcome to this blend of impeccable craftsmanship with state of the art technology. This 9,000+ sqft, 1 Acre estate is built for luxury family life and grand entertaining. Gracious foyer, sweeping staircase, designer railings, 20' Vaulted ceiling great room with sliding glass doors opening to beautiful private courtyard. Grand bedrooms with spa-like ensuites and walk-in closets. Solar panels, Power Generator, Radiant in floor heating, Air Conditioning, Thermador appliances, Control4 home automation, Home theatre, Extensive millwork, Custom lighting, Gas fire pit, In ground sprinklers, 5 balconies, 6 car garage+Large 10 car driveway and much more. This home is made for entertaining and everyday living, with plenty of space and potential.
Pièces
- TypeNiveauDimensionsPlancher
- CuisinePrincipal9' 8" x 12' 8"Autre
- Chambre à coucherPrincipal17' 3.9" x 16' 9.6"Autre
- Média / DivertissementPrincipal14' 11" x 21' 8"Autre
- SalonPrincipal19' 8" x 15' 3.9"Autre
- CuisinePrincipal10' 2" x 12' 3.9"Autre
- Salle à mangerPrincipal8' x 12' 3.9"Autre
- Chambre à coucher principaleAu-dessus26' 3.9" x 17'Autre
- Penderie (Walk-in)Au-dessus15' x 13' 3.9"Autre
- Chambre à coucherAu-dessus17' 2" x 19' 3"Autre
- Chambre à coucherAu-dessus12' 6.9" x 14' 3.9"Autre
- FoyerPrincipal13' 9.6" x 10' 6.9"Autre
- Salle polyvalenteAu-dessus25' 9.9" x 13' 6"Autre
- Chambre à coucherAu-dessus12' 9.9" x 14' 3.9"Autre
- Chambre à coucherAu-dessus17' 5" x 17' 9"Autre
- Penderie (Walk-in)Au-dessus15' 11" x 6' 2"Autre
- RangementAu-dessus44' 11" x 17' 6"Autre
- Salle à mangerPrincipal15' x 13' 9.9"Autre
- Pièce principalePrincipal25' 11" x 23' 8"Autre
- Salle à mangerPrincipal18' 9.6" x 9' 2"Autre
- CuisinePrincipal20' 9.9" x 13' 11"Autre
- Cuisine wokPrincipal6' 9.6" x 15' 3.9"Autre
- Garde-mangerPrincipal5' 9.6" x 6' 9.6"Autre
- VestibulePrincipal10' 11" x 16' 11"Autre
- SalonPrincipal14' 6.9" x 13' 11"Autre
Agents de cette inscription
Demandez plus d’infos
Demandez plus d’infos
Emplacement
2608 171 Street, Surrey, British Columbia, V3Z 0B3 Canada
Autour de cette propriété
En savoir plus au sujet du quartier et des commodités autour de cette résidence.
Demander de l’information sur le quartier
En savoir plus au sujet du quartier et des commodités autour de cette résidence
Demander maintenantCalculatrice de versements hypothécaires
- $
- %$
- %
- Capital et intérêts 0
- Impôt foncier 0
- Frais de copropriété 0

