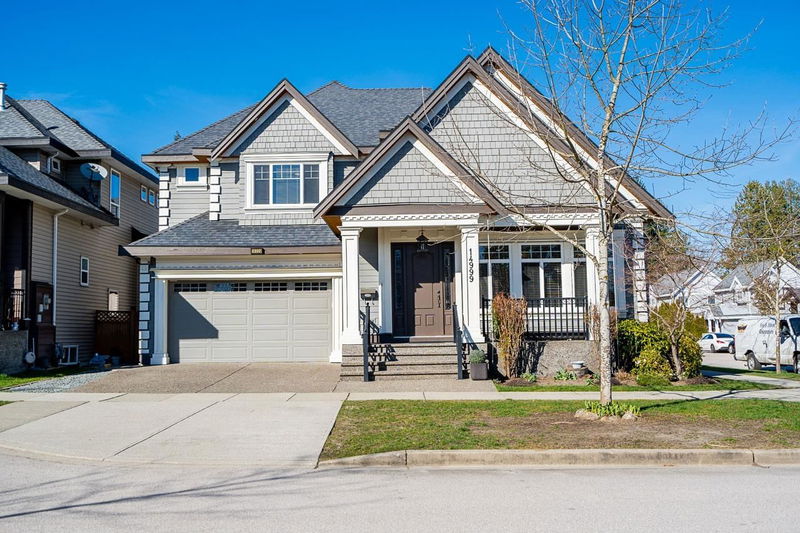Caractéristiques principales
- MLS® #: R2922184
- ID de propriété: SIRC2072222
- Type de propriété: Résidentiel, Maison unifamiliale détachée
- Aire habitable: 3 439 pi.ca.
- Grandeur du terrain: 0,09 ac
- Construit en: 2010
- Chambre(s) à coucher: 6
- Salle(s) de bain: 4+1
- Stationnement(s): 4
- Inscrit par:
- Homelife Benchmark Titus Realty
Description de la propriété
Welcome to this stunning home located in the family oriented neighborhood of Sullivan Heights! As you enter, you'll be greeted by a grand formal living room & dining room, perfect for entertaining guests. The main floor also features a gourmet kitchen with a wok kitchen, while the adjacent family room provides a cozy space for relaxation. Upstairs, you'll find the primary bedroom with a walk in closet and an en-suite. Additionally, there are three other bedrooms, perfect for a growing family. The lower level boasts a media room for upstairs use and a two-bed LEGAL SUITE as a mortgage helper. This home is located just a few blocks from new Snokomish Elementary School and a short walk to Gladstone Park. Close to all transportation, shopping, and YMCA. Call today for your private viewing!
Pièces
- TypeNiveauDimensionsPlancher
- Penderie (Walk-in)Au-dessus5' 5" x 9' 5"Autre
- Chambre à coucherAu-dessus13' x 11' 5"Autre
- Chambre à coucherAu-dessus10' 2" x 11' 9.6"Autre
- Chambre à coucherAu-dessus11' 6.9" x 11' 6.9"Autre
- Salle de lavageAu-dessus6' x 4'Autre
- Média / DivertissementEn dessous11' 2" x 18' 9.9"Autre
- CuisineEn dessous7' 9" x 10' 9.9"Autre
- Salle à mangerEn dessous5' 9" x 13' 3"Autre
- SalonEn dessous7' 6" x 13' 3"Autre
- Chambre à coucherEn dessous12' 9.6" x 12' 11"Autre
- FoyerPrincipal5' 6.9" x 6'Autre
- Chambre à coucherEn dessous11' 2" x 10'Autre
- Salle de lavageEn dessous3' x 3'Autre
- SalonPrincipal12' 3.9" x 19' 9"Autre
- Salle à mangerPrincipal8' 3.9" x 19' 9"Autre
- Salle familialePrincipal12' 2" x 17' 9"Autre
- Salle à mangerPrincipal12' 9" x 6' 11"Autre
- CuisinePrincipal13' 3" x 13' 11"Autre
- Cuisine wokPrincipal5' 6" x 6' 3.9"Autre
- PatioPrincipal10' 5" x 16' 3.9"Autre
- Chambre à coucher principaleAu-dessus15' 5" x 13' 9"Autre
Agents de cette inscription
Demandez plus d’infos
Demandez plus d’infos
Emplacement
14999 59a Avenue, Surrey, British Columbia, V3S 1H9 Canada
Autour de cette propriété
En savoir plus au sujet du quartier et des commodités autour de cette résidence.
Demander de l’information sur le quartier
En savoir plus au sujet du quartier et des commodités autour de cette résidence
Demander maintenantCalculatrice de versements hypothécaires
- $
- %$
- %
- Capital et intérêts 0
- Impôt foncier 0
- Frais de copropriété 0

