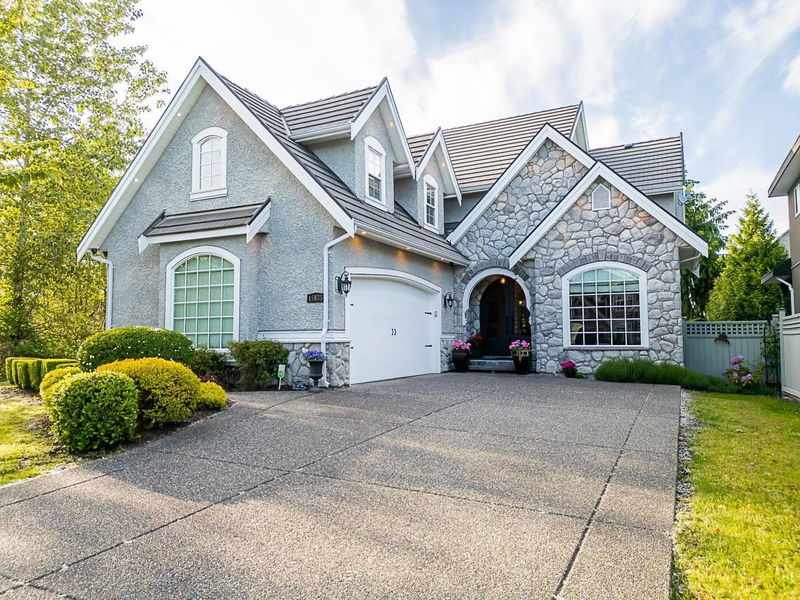Caractéristiques principales
- MLS® #: R2921574
- ID de propriété: SIRC2069664
- Type de propriété: Résidentiel, Maison unifamiliale détachée
- Aire habitable: 4 131 pi.ca.
- Grandeur du terrain: 0,16 ac
- Construit en: 2008
- Chambre(s) à coucher: 3+1
- Salle(s) de bain: 5
- Stationnement(s): 6
- Inscrit par:
- Royal LePage - Wolstencroft
Description de la propriété
Located in the heart of Fraser Heights, steps to the schools, bus and shops, this home is the most unique and luxurious custom-built home in the area. At the end of a quiet cul-de-sac and beside a city greenspace sits this elegant manor. Enter through the arched wrought-iron double doors to the travertine entry with brass inlay. The high end finishings in this home are endless from engineered hardwood, marble, heated floors, crown moldings and so many other custom features. Upstairs you'll find 2 primary suites and a full laundry room. The main ensuite is glamorous and the bedroom has French doors walking out to a large private balcony. The basement is an entertainers dream with copper ceilings, a full bar and a separate entrance. So many features... you need to see for yourself.
Pièces
- TypeNiveauDimensionsPlancher
- Chambre à coucherAu-dessus14' 6.9" x 9' 2"Autre
- Chambre à coucher principaleAu-dessus15' 3.9" x 15' 2"Autre
- Salle de lavageAu-dessus3' 6" x 9' 9.6"Autre
- Salle polyvalenteSous-sol16' 9" x 13' 3.9"Autre
- BarSous-sol7' 9.6" x 10' 11"Autre
- Salle de jeuxSous-sol8' 9" x 12' 11"Autre
- Salle de loisirsSous-sol17' 5" x 12' 3"Autre
- Chambre à coucherSous-sol12' 6" x 8' 9.9"Autre
- ServiceSous-sol6' 3" x 10' 2"Autre
- SalonPrincipal15' 5" x 10' 3.9"Autre
- RangementSous-sol4' 11" x 9' 11"Autre
- FoyerPrincipal9' 8" x 8' 6"Autre
- Salle familialePrincipal16' 9.9" x 13' 5"Autre
- Salle à mangerPrincipal16' 9.9" x 11' 6"Autre
- CuisinePrincipal17' 9.6" x 14' 8"Autre
- VestibulePrincipal6' 9.9" x 7'Autre
- Chambre à coucher principaleAu-dessus13' 9.6" x 17'Autre
- Penderie (Walk-in)Au-dessus6' 6.9" x 9' 3.9"Autre
Agents de cette inscription
Demandez plus d’infos
Demandez plus d’infos
Emplacement
15835 108a Street, Surrey, British Columbia, V4N 1J7 Canada
Autour de cette propriété
En savoir plus au sujet du quartier et des commodités autour de cette résidence.
Demander de l’information sur le quartier
En savoir plus au sujet du quartier et des commodités autour de cette résidence
Demander maintenantCalculatrice de versements hypothécaires
- $
- %$
- %
- Capital et intérêts 0
- Impôt foncier 0
- Frais de copropriété 0

