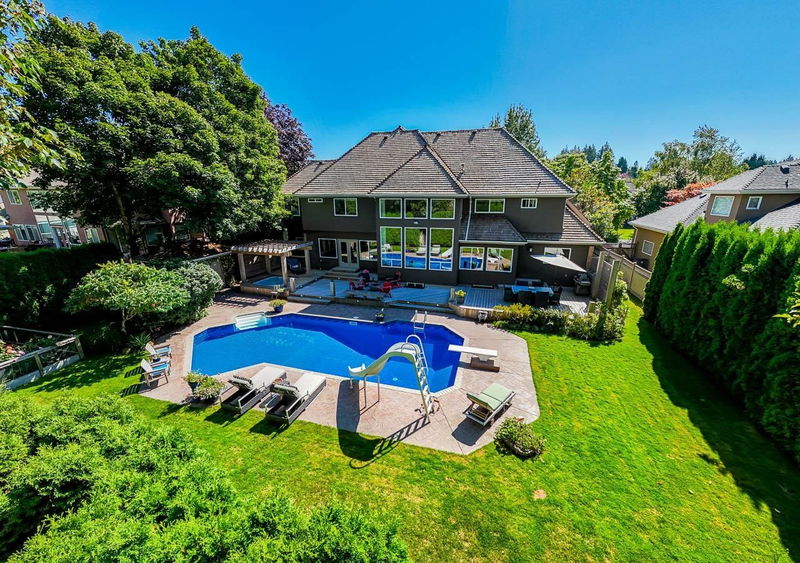Caractéristiques principales
- MLS® #: R2919417
- ID de propriété: SIRC2065802
- Type de propriété: Résidentiel, Maison unifamiliale détachée
- Aire habitable: 6 179 pi.ca.
- Grandeur du terrain: 0,33 ac
- Construit en: 1995
- Chambre(s) à coucher: 4+1
- Salle(s) de bain: 4+2
- Stationnement(s): 10
- Inscrit par:
- Sutton Group-West Coast Realty (Surrey/24)
Description de la propriété
Chantrell Park Estates! This spectacular custom built home features 6,179sqft of luxury living on a14,244sqft lot w/PERMANENT GREENBELT PRIVACY w/easy access to scenic trails & nearby parks. Impeccably maintained & updated, features incl grand foyer, formal LIV/DIN rms, office, DBL staircase & beautiful hardwood floors. Gourmet whitekitchen w/granite counters,centre island & large pantry. Adjacent eating area & elegant family rm w/SOARING 18ft CEILINGS. DBL glass doors open to backyard perfection:sundeck, pool, hot tub+dining areas. Mstr bedrm w/luxurious ensuite w/deep soaker tub, oversized dbl shower, floating vanity+heated floor. Bsmt offers SEPARATE ENTRANCE, media rm w/kitchenette, gym/sauna, bath &5th bedrm. Live in comfort w/A/C, newer windows, furnace, HW on demand & restored roof.
Pièces
- TypeNiveauDimensionsPlancher
- Salle de lavagePrincipal9' x 12' 9"Autre
- Chambre à coucher principaleAu-dessus16' 8" x 18' 6"Autre
- Penderie (Walk-in)Au-dessus5' 6.9" x 12'Autre
- Chambre à coucherAu-dessus10' 9" x 11' 3.9"Autre
- Chambre à coucherAu-dessus11' 3" x 11' 8"Autre
- Chambre à coucherAu-dessus10' 11" x 14' 8"Autre
- Pièce principaleSous-sol15' 5" x 15' 8"Autre
- Salle de sportSous-sol13' 9.9" x 20' 9.6"Autre
- Média / DivertissementSous-sol11' 9.9" x 24' 2"Autre
- BarSous-sol5' 11" x 8' 9.6"Autre
- FoyerPrincipal10' x 12'Autre
- Chambre à coucherSous-sol11' x 15' 2"Autre
- SaunaSous-sol4' 3.9" x 5' 8"Autre
- RangementSous-sol14' 6.9" x 25' 9.9"Autre
- ServiceSous-sol10' 3" x 13' 3.9"Autre
- Bureau à domicilePrincipal11' 9.6" x 14' 3"Autre
- SalonPrincipal15' 11" x 17'Autre
- Salle à mangerPrincipal8' 11" x 15' 11"Autre
- CuisinePrincipal12' 6.9" x 14'Autre
- Garde-mangerPrincipal5' 5" x 7' 6"Autre
- Salle à mangerPrincipal11' 6" x 16' 9.6"Autre
- Salle familialePrincipal16' x 16' 5"Autre
- Salle de jeuxPrincipal14' 6.9" x 19' 9.9"Autre
Agents de cette inscription
Demandez plus d’infos
Demandez plus d’infos
Emplacement
13759 21a Avenue, Surrey, British Columbia, V4A 9V6 Canada
Autour de cette propriété
En savoir plus au sujet du quartier et des commodités autour de cette résidence.
Demander de l’information sur le quartier
En savoir plus au sujet du quartier et des commodités autour de cette résidence
Demander maintenantCalculatrice de versements hypothécaires
- $
- %$
- %
- Capital et intérêts 0
- Impôt foncier 0
- Frais de copropriété 0

