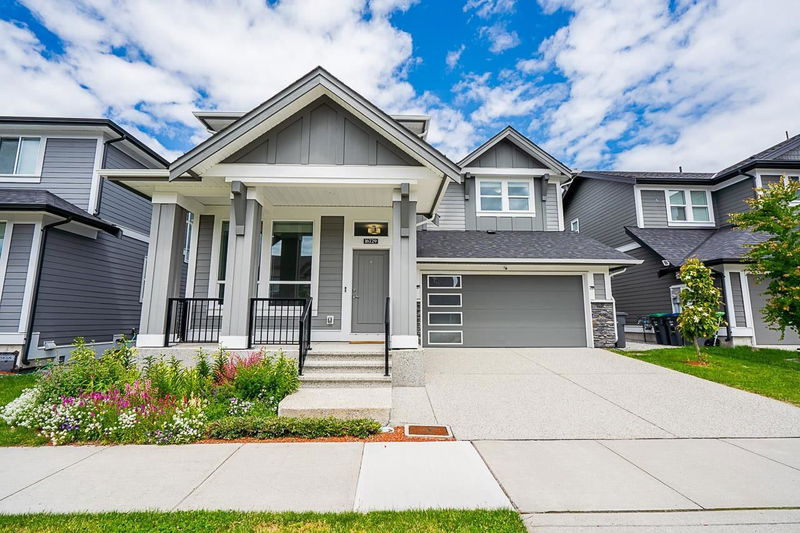Caractéristiques principales
- MLS® #: R2915583
- ID de propriété: SIRC2065692
- Type de propriété: Résidentiel, Maison unifamiliale détachée
- Aire habitable: 3 336 pi.ca.
- Grandeur du terrain: 0,09 ac
- Construit en: 2021
- Chambre(s) à coucher: 6
- Salle(s) de bain: 3+1
- Stationnement(s): 4
- Inscrit par:
- Oakwyn Realty Ltd. (Branch)
Description de la propriété
Welcome to Pacific Vistas by Foxridge Homes, where luxury meets comfort in a sought-after neighbourhood. This stunning 3,336 sqft residence boasts 6 bedrooms and 4 baths, including a legal 1-bedroom suite perfect for rental income or multigenerational living. Open-concept layout flows to a gourmet kitchen with quartz countertops, ceramic backsplash, spacious island, and Samsung S/S appliance package featuring a gas range and convection oven. The primary bedroom is a true retreat with a spa-like ensuite bathroom and walk-in closet. Energy-efficient features include direct vent natural gas forced air heat, air conditioning, and on-demand hot water. Enjoy modern finishes, a spacious lot, and convenient access to schools, parks, shopping, and dining. Schedule your private tour today!
Pièces
- TypeNiveauDimensionsPlancher
- CuisinePrincipal9' 9" x 16' 11"Autre
- Garde-mangerPrincipal4' 3" x 4' 8"Autre
- FoyerPrincipal4' 11" x 11'Autre
- SalonPrincipal10' 5" x 10' 9.6"Autre
- SalonEn dessous11' 3.9" x 22' 2"Autre
- Chambre à coucherEn dessous9' 2" x 11' 9.6"Autre
- Penderie (Walk-in)En dessous2' 11" x 4' 9"Autre
- Chambre à coucherEn dessous9' 5" x 14' 5"Autre
- Penderie (Walk-in)En dessous3' 9" x 6'Autre
- CuisineEn dessous5' x 13' 9.9"Autre
- Chambre à coucher principaleAu-dessus15' 2" x 14' 6.9"Autre
- Penderie (Walk-in)Au-dessus6' 6" x 5' 3.9"Autre
- Chambre à coucherAu-dessus10' x 11' 9.9"Autre
- Penderie (Walk-in)Au-dessus4' 8" x 5' 9"Autre
- Chambre à coucherAu-dessus10' 6" x 10' 9.6"Autre
- Chambre à coucherAu-dessus10' 6.9" x 10'Autre
- Salle de lavageAu-dessus5' 11" x 7'Autre
- Salle familialePrincipal15' 2" x 18'Autre
- Salle à mangerPrincipal9' 6" x 16' 11"Autre
Agents de cette inscription
Demandez plus d’infos
Demandez plus d’infos
Emplacement
16729 18th Avenue, Surrey, British Columbia, V3Z 9X5 Canada
Autour de cette propriété
En savoir plus au sujet du quartier et des commodités autour de cette résidence.
Demander de l’information sur le quartier
En savoir plus au sujet du quartier et des commodités autour de cette résidence
Demander maintenantCalculatrice de versements hypothécaires
- $
- %$
- %
- Capital et intérêts 0
- Impôt foncier 0
- Frais de copropriété 0

