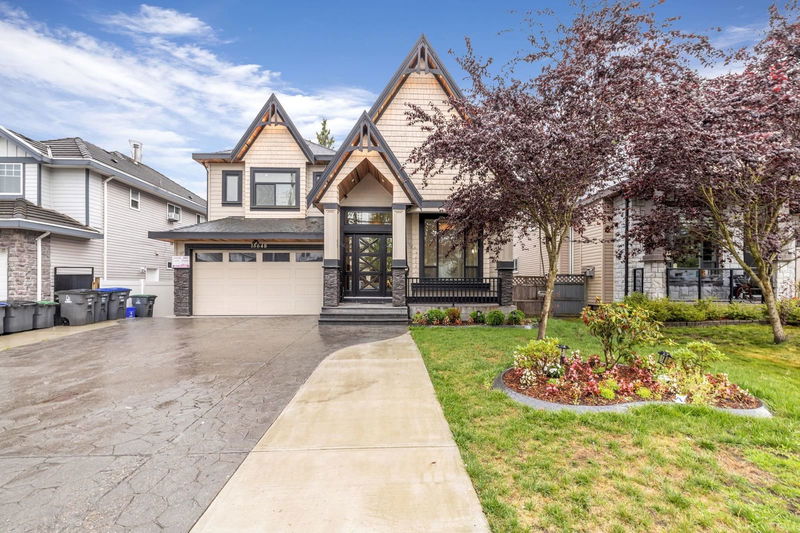Caractéristiques principales
- MLS® #: R2919313
- ID de propriété: SIRC2046583
- Type de propriété: Résidentiel, Maison unifamiliale détachée
- Aire habitable: 5 389 pi.ca.
- Grandeur du terrain: 0,15 ac
- Construit en: 2015
- Chambre(s) à coucher: 8
- Salle(s) de bain: 7+1
- Stationnement(s): 6
- Inscrit par:
- Century 21 Coastal Realty Ltd.
Description de la propriété
AMAZING 3-level home featuring 5389 SqFt living space in the heart of Fleetwood. Walk into this open-concept home, with high ceilings in the foyer and living room. The main floor features two living spaces, a kitchen, and a wok kitchen. The upstairs offers a huge master bedroom with a walk-in closet, an ensuite, a spacious balcony, and 3 additional bedrooms and 2 bathrooms. The basement has( 2 two bedroom suite, 1 Bedroom suite and Bachelor suite) GREAT mortgage help. This home provides plenty of parking and yard space. Within walking distance to Coyote Creek Elementary and Fleetwood Park Secondary.
Pièces
- TypeNiveauDimensionsPlancher
- Chambre à coucherAu-dessus12' 5" x 18' 9.9"Autre
- Chambre à coucherAu-dessus14' 9" x 14' 6"Autre
- Chambre à coucherAu-dessus10' 9.9" x 13' 11"Autre
- Salle de lavageAu-dessus6' x 9' 6.9"Autre
- CuisineEn dessous11' 9.9" x 9' 2"Autre
- SalonEn dessous11' 11" x 10' 8"Autre
- Chambre à coucherEn dessous9' 5" x 14' 3"Autre
- Chambre à coucherEn dessous11' 3.9" x 14' 3"Autre
- CuisineEn dessous16' 5" x 16' 11"Autre
- Chambre à coucherEn dessous13' 3.9" x 11' 9.9"Autre
- SalonPrincipal14' x 19' 3.9"Autre
- Salle de loisirsEn dessous18' 6" x 19' 2"Autre
- Salle à mangerPrincipal8' 2" x 20' 3.9"Autre
- Salle familialePrincipal16' 9.6" x 16' 3.9"Autre
- NidPrincipal16' 9.6" x 8' 2"Autre
- CuisinePrincipal13' 3" x 16' 9.6"Autre
- Cuisine wokPrincipal5' 6" x 9' 6.9"Autre
- Chambre à coucher principalePrincipal10' 9" x 18' 3"Autre
- Bureau à domicilePrincipal8' 9" x 14' 9.6"Autre
- Chambre à coucher principaleAu-dessus15' 5" x 18' 3"Autre
Agents de cette inscription
Demandez plus d’infos
Demandez plus d’infos
Emplacement
15648 82 Avenue, Surrey, British Columbia, V4N 0R8 Canada
Autour de cette propriété
En savoir plus au sujet du quartier et des commodités autour de cette résidence.
Demander de l’information sur le quartier
En savoir plus au sujet du quartier et des commodités autour de cette résidence
Demander maintenantCalculatrice de versements hypothécaires
- $
- %$
- %
- Capital et intérêts 0
- Impôt foncier 0
- Frais de copropriété 0

