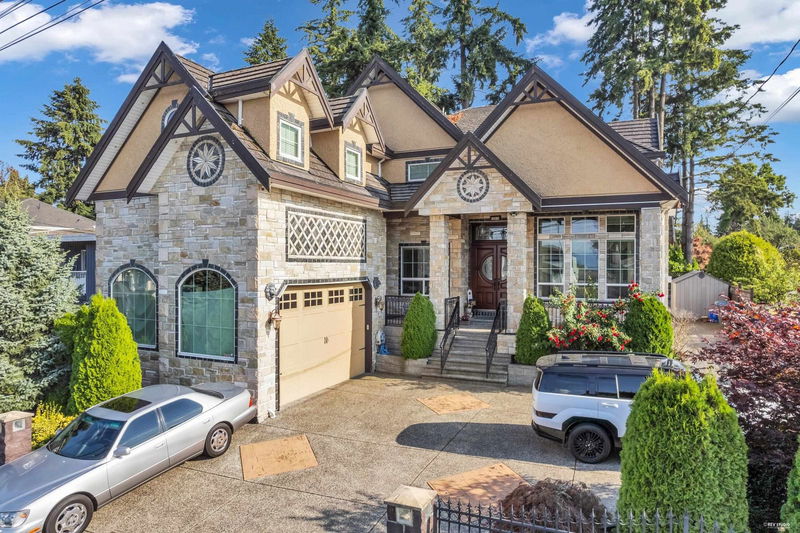Caractéristiques principales
- MLS® #: R2914085
- ID de propriété: SIRC2043926
- Type de propriété: Résidentiel, Maison unifamiliale détachée
- Aire habitable: 6 832 pi.ca.
- Grandeur du terrain: 0,18 ac
- Construit en: 2010
- Chambre(s) à coucher: 6+5
- Salle(s) de bain: 8+1
- Stationnement(s): 6
- Inscrit par:
- SRS Panorama Realty
Description de la propriété
Experience luxury living in this exquisitely custom-built, 3-story home situated on a prime corner lot in the sought-after Panorama Ridge neighborhood. The main floor impresses with a spacious living room, elegant dining area, cozy den, inviting family room, a bedroom with a full bathroom, and a grand theater room. The gourmet kitchen features granite countertops, a large island, and a bonus WOK kitchen. Upstairs, you'll find five generously sized bedrooms, four baths, and a versatile exercise/flex room. Property also includes 2 fully finished basement suites (3+2 bdrms), both currently rented. Enjoy modern comforts like, air conditioning, a heat pump, and high ceilings, all crafted with exceptional quality by the current owner. Don’t miss out—schedule your private viewing
Pièces
- TypeNiveauDimensionsPlancher
- FoyerPrincipal20' 9" x 7' 2"Autre
- Garde-mangerPrincipal1' x 1'Autre
- Salle de lavagePrincipal17' 5" x 5' 3"Autre
- Chambre à coucher principaleAu-dessus18' 9" x 14' 3.9"Autre
- Salle polyvalenteAu-dessus13' 5" x 39'Autre
- Chambre à coucherAu-dessus15' 2" x 12' 9.9"Autre
- Chambre à coucherAu-dessus9' 9.9" x 10' 11"Autre
- Chambre à coucherAu-dessus11' x 11' 3"Autre
- Chambre à coucherAu-dessus19' 6" x 19' 9.6"Autre
- Penderie (Walk-in)Au-dessus8' x 6' 3.9"Autre
- SalonPrincipal12' 9.6" x 12' 5"Autre
- Penderie (Walk-in)Au-dessus5' 3" x 6' 5"Autre
- Penderie (Walk-in)Au-dessus7' 9" x 14' 9.6"Autre
- SalonSous-sol20' 3.9" x 13' 11"Autre
- CuisineSous-sol9' 9.6" x 8' 6.9"Autre
- Chambre à coucherSous-sol15' 9.6" x 11' 2"Autre
- Chambre à coucherSous-sol11' 6" x 11' 3.9"Autre
- Salle de lavageSous-sol11' 9.6" x 7' 2"Autre
- PatioSous-sol11' 11" x 12' 8"Autre
- PatioSous-sol13' 3.9" x 26' 2"Autre
- CuisinePrincipal14' 3" x 14' 9"Autre
- CuisineSous-sol15' 9.6" x 7' 6"Autre
- Salle à mangerSous-sol9' 5" x 12' 3.9"Autre
- Chambre à coucherSous-sol12' x 8' 11"Autre
- Chambre à coucherSous-sol11' 9" x 15' 9.9"Autre
- Chambre à coucherSous-sol15' 9.9" x 9' 8"Autre
- Cuisine wokPrincipal5' 9.9" x 10' 3.9"Autre
- Salle à mangerPrincipal11' 6" x 13' 9.9"Autre
- Salle familialePrincipal15' 3.9" x 16' 9.9"Autre
- NidPrincipal7' 6" x 8' 9"Autre
- Chambre à coucherPrincipal12' 3" x 10' 3.9"Autre
- Média / DivertissementPrincipal22' 9" x 12' 9.9"Autre
- Bureau à domicilePrincipal12' 2" x 9' 9"Autre
Agents de cette inscription
Demandez plus d’infos
Demandez plus d’infos
Emplacement
13510 60 Avenue, Surrey, British Columbia, V3X 2M5 Canada
Autour de cette propriété
En savoir plus au sujet du quartier et des commodités autour de cette résidence.
Demander de l’information sur le quartier
En savoir plus au sujet du quartier et des commodités autour de cette résidence
Demander maintenantCalculatrice de versements hypothécaires
- $
- %$
- %
- Capital et intérêts 0
- Impôt foncier 0
- Frais de copropriété 0

