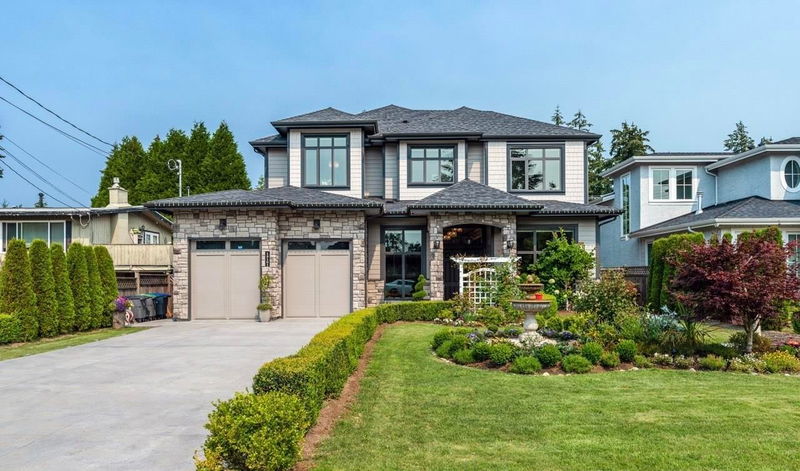Caractéristiques principales
- MLS® #: R2918705
- ID de propriété: SIRC2043239
- Type de propriété: Résidentiel, Maison unifamiliale détachée
- Aire habitable: 3 894 pi.ca.
- Grandeur du terrain: 0,18 ac
- Construit en: 2017
- Chambre(s) à coucher: 5
- Salle(s) de bain: 5
- Stationnement(s): 6
- Inscrit par:
- Interlink Realty
Description de la propriété
Welcome to this exquisite, a perfect harmony & comfort & luxy home. This architect'l jewel boasts expansive lvg spaces incldg a main flr graced w/t soaring 12ft ceilings. A grand entrance hall ushers you into an elegant lvg rm, a spacious dining area, and a state-of-the-art kitchen crafted for culinary enthusiasts. The open-concept family rm,featur'g a cozy fireplace,seamlessly transits to a sunlit patio, perfect for effortless indr-outdr entertainment. The upper flr, w/t lofty 10ft ceilings, hosts a sumptuous primary suite w/t a luxy ensuite bth rm & WIC, offering a serene retreat.3 additional bdrms provide comfort & style, complemented by modern bth rms outfitted w/t premium fixtures. A beautifully landscaped garden envelops the home in greenery & blooms, creating a picturesque setting.
Pièces
- TypeNiveauDimensionsPlancher
- Chambre à coucherPrincipal8' 9.9" x 13' 2"Autre
- Chambre à coucher principaleAu-dessus15' 3.9" x 19' 6"Autre
- Penderie (Walk-in)Au-dessus7' x 9' 9.9"Autre
- Chambre à coucherAu-dessus11' 11" x 16' 9.6"Autre
- Chambre à coucherAu-dessus11' 9.9" x 15' 11"Autre
- Chambre à coucherAu-dessus11' 11" x 15' 11"Autre
- Salle de lavageAu-dessus6' 8" x 8'Autre
- SalonPrincipal11' 11" x 16' 9.6"Autre
- Salle à mangerPrincipal8' 9.9" x 12' 8"Autre
- Bureau à domicilePrincipal8' 11" x 13' 9.6"Autre
- VestibulePrincipal6' 9.9" x 10' 6"Autre
- CuisinePrincipal12' 8" x 17' 11"Autre
- Cuisine wokPrincipal6' 9.9" x 9' 11"Autre
- Salle familialePrincipal15' 11" x 17' 9"Autre
- Salle à mangerPrincipal8' 9.9" x 21' 11"Autre
- Garde-mangerPrincipal4' 11" x 5'Autre
Agents de cette inscription
Demandez plus d’infos
Demandez plus d’infos
Emplacement
13161 15a Avenue, Surrey, British Columbia, V4A 1M4 Canada
Autour de cette propriété
En savoir plus au sujet du quartier et des commodités autour de cette résidence.
Demander de l’information sur le quartier
En savoir plus au sujet du quartier et des commodités autour de cette résidence
Demander maintenantCalculatrice de versements hypothécaires
- $
- %$
- %
- Capital et intérêts 0
- Impôt foncier 0
- Frais de copropriété 0

