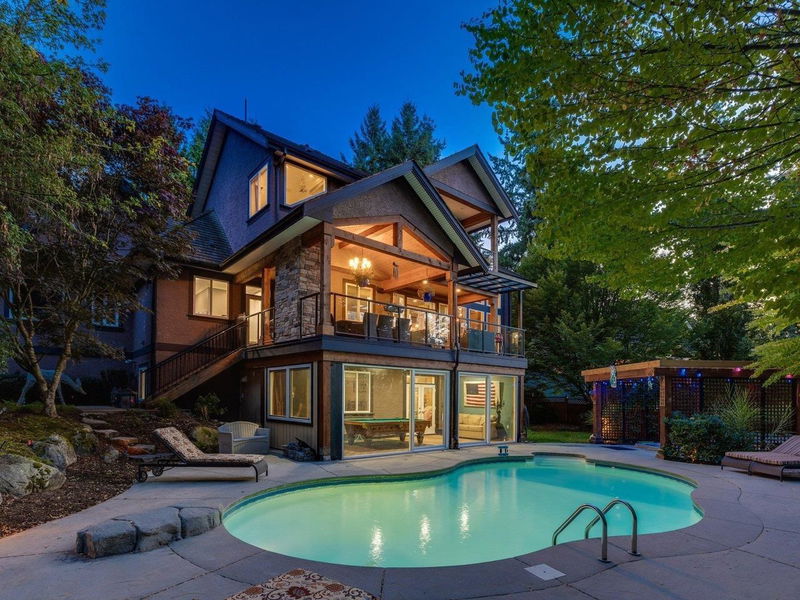Caractéristiques principales
- MLS® #: R2918254
- ID de propriété: SIRC2042110
- Type de propriété: Résidentiel, Maison unifamiliale détachée
- Aire habitable: 5 129 pi.ca.
- Grandeur du terrain: 0,39 ac
- Construit en: 2007
- Chambre(s) à coucher: 3+2
- Salle(s) de bain: 4+1
- Stationnement(s): 6
- Inscrit par:
- RE/MAX Colonial Pacific Realty
Description de la propriété
Luxury Craftman Home! This spacious 2-storey/ daylight walkout basement home was custom built with attention to detail and functional layout. Open concept plan offers over 5,100 sqft functional living space. Main floor, cross the hall living and dining room, double height ceiling family room with floor to ceiling windows. Main Kitchen features granite countertops and stainless steel appliances. 28X12 covered wrap around deck with fireplace, BBQ set up and gas for heater. 3 bdrms ensuite upstairs, primary bdrm w/deck, radiant heat & steam shower in the spa like bthrm. Entertaining basement features wine cellar, wet bar, sitting area, gym & 2 more bdrms. Private backyard with hot tub and pool. Oversized triple car garage. Mountain view from the 2nd floor. Easy acces to Hyw 99 & golf course.
Pièces
- TypeNiveauDimensionsPlancher
- Garde-mangerPrincipal6' 3.9" x 5' 11"Autre
- PatioPrincipal11' 11" x 27' 11"Autre
- Chambre à coucherAu-dessus12' 2" x 13' 6"Autre
- Penderie (Walk-in)Au-dessus4' x 6' 9.6"Autre
- Chambre à coucherAu-dessus12' 9.6" x 13' 6"Autre
- Penderie (Walk-in)Au-dessus4' 9.6" x 7' 9.6"Autre
- Chambre à coucher principaleAu-dessus22' 2" x 15' 5"Autre
- Penderie (Walk-in)Au-dessus5' 5" x 16' 2"Autre
- PatioAu-dessus5' 9.9" x 12' 6.9"Autre
- BoudoirSous-sol10' 8" x 9' 9"Autre
- FoyerPrincipal9' 11" x 11'Autre
- Cave à vinSous-sol3' 5" x 4' 11"Autre
- Salle de sportSous-sol11' 3" x 13' 9.6"Autre
- ServiceSous-sol9' 3" x 11' 3"Autre
- Salle de loisirsSous-sol18' 6" x 21' 9.6"Autre
- Salle à mangerSous-sol8' 2" x 9' 9"Autre
- BarSous-sol8' 8" x 7' 9.9"Autre
- Chambre à coucherSous-sol13' 9.9" x 11' 3"Autre
- Penderie (Walk-in)Sous-sol4' 3.9" x 5' 3.9"Autre
- Chambre à coucherSous-sol12' 5" x 11' 9.9"Autre
- SalonPrincipal11' 11" x 13' 11"Autre
- Solarium/VerrièreSous-sol11' 3" x 26' 9.9"Autre
- Bureau à domicilePrincipal11' 3" x 12' 6"Autre
- Salle à mangerPrincipal7' 9" x 13' 11"Autre
- Salle familialePrincipal18' 5" x 20'Autre
- Salle à mangerPrincipal15' 11" x 10' 11"Autre
- CuisinePrincipal15' 11" x 11'Autre
- Salle de lavagePrincipal7' 8" x 12' 5"Autre
- Penderie (Walk-in)Principal6' x 5' 2"Autre
Agents de cette inscription
Demandez plus d’infos
Demandez plus d’infos
Emplacement
14057 28 Avenue, Surrey, British Columbia, V4P 0A3 Canada
Autour de cette propriété
En savoir plus au sujet du quartier et des commodités autour de cette résidence.
Demander de l’information sur le quartier
En savoir plus au sujet du quartier et des commodités autour de cette résidence
Demander maintenantCalculatrice de versements hypothécaires
- $
- %$
- %
- Capital et intérêts 0
- Impôt foncier 0
- Frais de copropriété 0

