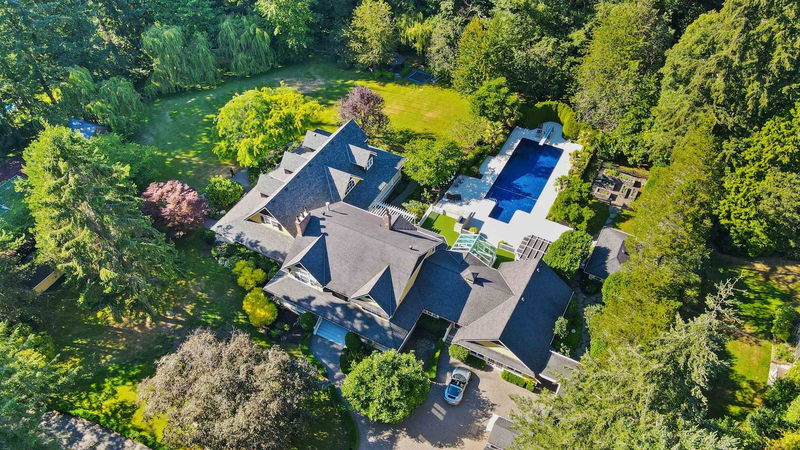Caractéristiques principales
- MLS® #: R2904550
- ID de propriété: SIRC2029885
- Type de propriété: Résidentiel, Maison unifamiliale détachée
- Aire habitable: 10 085 pi.ca.
- Grandeur du terrain: 2,33 ac
- Construit en: 1982
- Chambre(s) à coucher: 6
- Salle(s) de bain: 7+2
- Stationnement(s): 15
- Inscrit par:
- Magsen Realty Inc.
Description de la propriété
Hard to describe this resort like estate in Elgin Chantrell. Seeing is believing!! Nestled on 2.33 acres with extreme privacy and exquisitely landscaped gardens. A house that beyond comparison. Marvelous amenities: tennis and basketball court, pony barn, mini arena, hot tub, plus amazing outdoor pool with Olympic diving board and just got floor replaced beautifully. A kind of paradise or family life. Gated enter, 4 care heated garage. The home has over 10,000sf included coach house for guest or nanny. Park like garden view everywhere in the house. Master retreat has sumptuous ensuite and closet. 3 large bedrooms upstairs each with ensuites too. Plus a guest room in basement. The extensive flow of entertaining space is effortless in design offering a relaxed elegance.
Pièces
- TypeNiveauDimensionsPlancher
- Salle de lavagePrincipal11' 2" x 11' 6"Autre
- Solarium/VerrièrePrincipal13' 6.9" x 14' 2"Autre
- Salle de jeuxPrincipal22' 9.6" x 23' 9.6"Autre
- Chambre à coucherAu-dessus12' x 14' 8"Autre
- BureauAu-dessus10' 11" x 10' 11"Autre
- Chambre à coucherAu-dessus14' 2" x 14' 8"Autre
- Chambre à coucherAu-dessus14' x 20'Autre
- LoftAu-dessus16' 3" x 29' 9.6"Autre
- Chambre à coucherAu-dessus7' x 16'Autre
- Salle familialeAu-dessus23' x 42'Autre
- SalonPrincipal15' x 22' 5"Autre
- Chambre à coucherAu-dessus13' 9.6" x 19' 6.9"Autre
- RangementSous-sol11' 3" x 14'Autre
- Salle de loisirsSous-sol21' 9.9" x 24' 6"Autre
- Média / DivertissementSous-sol13' 8" x 14' 6"Autre
- Pièce de loisirsSous-sol11' 5" x 13' 9.6"Autre
- Salle familialePrincipal15' x 24' 2"Autre
- Salle à mangerPrincipal11' x 16'Autre
- CuisinePrincipal16' x 24'Autre
- Solarium/VerrièrePrincipal12' 5" x 15'Autre
- BoudoirPrincipal13' 9.6" x 15' 6"Autre
- Chambre à coucher principalePrincipal18' 2" x 21' 6.9"Autre
- Salle de sportPrincipal21' 9.6" x 26' 6.9"Autre
- Penderie (Walk-in)Principal14' 5" x 15' 8"Autre
Agents de cette inscription
Demandez plus d’infos
Demandez plus d’infos
Emplacement
13685 30th Avenue, Surrey, British Columbia, V4P 1V3 Canada
Autour de cette propriété
En savoir plus au sujet du quartier et des commodités autour de cette résidence.
Demander de l’information sur le quartier
En savoir plus au sujet du quartier et des commodités autour de cette résidence
Demander maintenantCalculatrice de versements hypothécaires
- $
- %$
- %
- Capital et intérêts 0
- Impôt foncier 0
- Frais de copropriété 0

