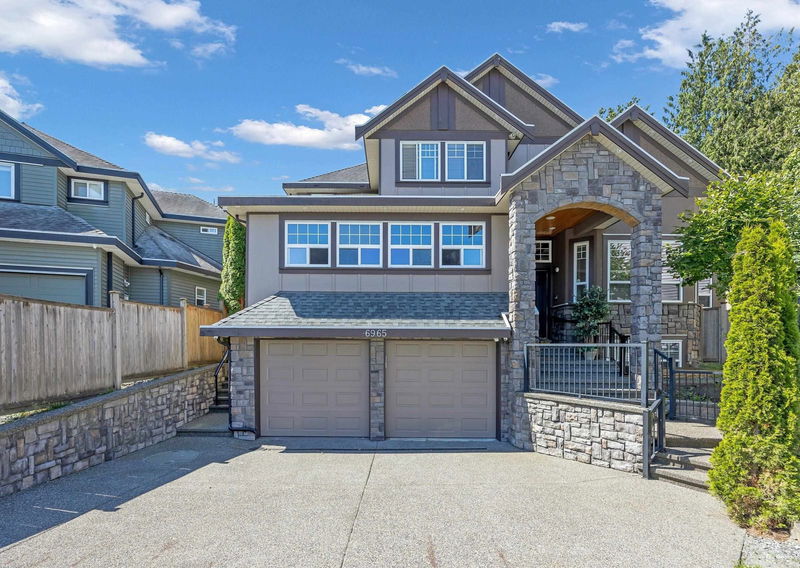Caractéristiques principales
- MLS® #: R2905779
- ID de propriété: SIRC2029633
- Type de propriété: Résidentiel, Maison unifamiliale détachée
- Aire habitable: 5 073 pi.ca.
- Grandeur du terrain: 0,16 ac
- Construit en: 2010
- Chambre(s) à coucher: 4+2
- Salle(s) de bain: 7+1
- Stationnement(s): 6
- Inscrit par:
- Century 21 Coastal Realty Ltd.
Description de la propriété
Custom Built Home, with builder occupied since new with a ton for fantastic features. Short walk form shopping, Gurdwara and Guildford Golf Course! The home backs onto green space with a low maintenance yard with Artificial Turf. Three of the bedrooms have ensuites. Fantastic mortgage helpers with tenants willing to stay. "3 basement suites", dumbwaiter/elevator to move groceries from garage to top level, automation in this home from high def video surveillance to sound & heating systems.. The main floor has a theatre room w/bar and a 155" curved 3D projector. Master bedroom with large rear deck & a 135" Projector screen! Heat Pump/AC Etc. Showing by appointment.
Pièces
- TypeNiveauDimensionsPlancher
- Chambre à coucher principaleAu-dessus18' 6.9" x 17' 5"Autre
- Chambre à coucherAu-dessus15' x 11' 9.6"Autre
- Penderie (Walk-in)Au-dessus7' 9.9" x 10' 3.9"Autre
- RangementPrincipal7' x 10' 9.6"Autre
- CuisineSous-sol6' 3.9" x 10' 8"Autre
- CuisineSous-sol4' 6.9" x 14' 6.9"Autre
- SalonSous-sol15' 9.6" x 10' 8"Autre
- Chambre à coucherSous-sol10' 6" x 11' 5"Autre
- SalonSous-sol14' 11" x 9' 9.9"Autre
- CuisineSous-sol7' 8" x 10' 9.6"Autre
- Chambre à coucherPrincipal14' 9.9" x 11' 6"Autre
- Chambre à coucherSous-sol10' 3.9" x 11'Autre
- SalonSous-sol7' x 16' 3.9"Autre
- Salle à mangerSous-sol6' x 8' 6"Autre
- Salle de lavageSous-sol5' 3" x 15' 6.9"Autre
- Salle familialePrincipal14' 9.9" x 15' 9.6"Autre
- CuisinePrincipal14' 9.9" x 16' 9.9"Autre
- Salle à mangerPrincipal11' x 19' 6"Autre
- Salle à mangerPrincipal5' x 9'Autre
- SalonPrincipal11' 2" x 12' 2"Autre
- Média / DivertissementPrincipal23' x 22' 3"Autre
- Garde-mangerPrincipal4' 6" x 5' 3.9"Autre
- Chambre à coucherAu-dessus16' x 11' 8"Autre
Agents de cette inscription
Demandez plus d’infos
Demandez plus d’infos
Emplacement
6965 151a Street, Surrey, British Columbia, V3S 7Y9 Canada
Autour de cette propriété
En savoir plus au sujet du quartier et des commodités autour de cette résidence.
Demander de l’information sur le quartier
En savoir plus au sujet du quartier et des commodités autour de cette résidence
Demander maintenantCalculatrice de versements hypothécaires
- $
- %$
- %
- Capital et intérêts 0
- Impôt foncier 0
- Frais de copropriété 0

