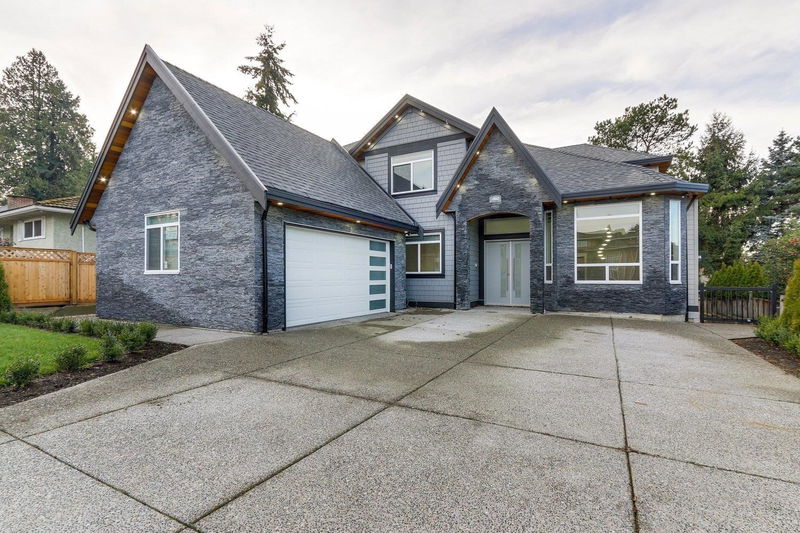Caractéristiques principales
- MLS® #: R2905917
- ID de propriété: SIRC2029605
- Type de propriété: Résidentiel, Maison unifamiliale détachée
- Aire habitable: 4 100 pi.ca.
- Grandeur du terrain: 7 465 pi.ca.
- Construit en: 2018
- Chambre(s) à coucher: 7
- Salle(s) de bain: 6+1
- Stationnement(s): 8
- Inscrit par:
- Sutton Centre Realty
Description de la propriété
Discover this spectacular custom-designed dream home, nestled in a quiet neighborhood with stunning views and high-quality finishes. This 4100 sqft house includes a legal 2 bdrm side suite, plus 5 master bedrooms and 6.5 bathrooms. Living room has an impressive 14ft ceiling and enjoy the spacious kitchen & family room with 10ft ceiling. Main kitchen has many cabinets, quartz countertops and stainless steel appliances. A Chinese wok-kitchen is conveniently located next to main kitchen. Air conditioning is included and enjoy a fenced & private backyard with access to back lane. Features a 2 car garage with electric vehicle charge and plenty of parking area in front. Close to skytrain, school, shopping and recreation facilities. Don't miss out on this magnificent home.
Pièces
- TypeNiveauDimensionsPlancher
- SalonPrincipal12' 9.9" x 19' 2"Autre
- Salle à mangerPrincipal13' 3.9" x 8' 6"Autre
- FoyerPrincipal11' 11" x 8' 6"Autre
- Salle familialePrincipal14' x 14' 5"Autre
- Salle à mangerPrincipal14' 5" x 7' 8"Autre
- CuisinePrincipal12' 9.9" x 12' 6"Autre
- Salle de lavagePrincipal6' 9.9" x 5' 8"Autre
- SalonPrincipal13' x 11' 9"Autre
- Chambre à coucher principalePrincipal12' 3.9" x 10' 2"Autre
- Chambre à coucherPrincipal12' 3.9" x 10' 2"Autre
- Chambre à coucherPrincipal11' 2" x 10' 3.9"Autre
- CuisinePrincipal8' 9" x 5' 6"Autre
- Cuisine wokPrincipal6' x 12'Autre
- Chambre à coucher principaleAu-dessus17' 5" x 17' 5"Autre
- Chambre à coucherAu-dessus16' x 13' 5"Autre
- Chambre à coucherAu-dessus13' 8" x 18' 5"Autre
- Chambre à coucher principaleAu-dessus12' 8" x 12' 5"Autre
- RangementAu-dessus5' x 8' 5"Autre
Agents de cette inscription
Demandez plus d’infos
Demandez plus d’infos
Emplacement
10843 128a Street, Surrey, British Columbia, V3T 3E9 Canada
Autour de cette propriété
En savoir plus au sujet du quartier et des commodités autour de cette résidence.
Demander de l’information sur le quartier
En savoir plus au sujet du quartier et des commodités autour de cette résidence
Demander maintenantCalculatrice de versements hypothécaires
- $
- %$
- %
- Capital et intérêts 0
- Impôt foncier 0
- Frais de copropriété 0

