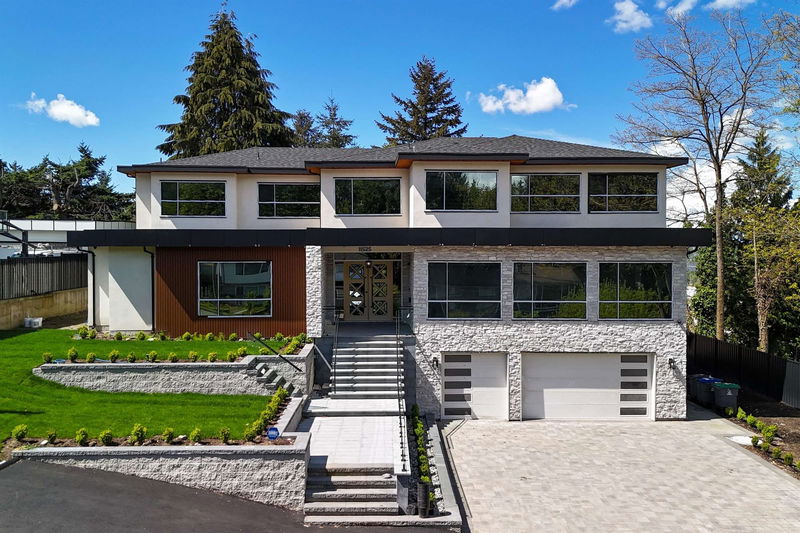Caractéristiques principales
- MLS® #: R2906349
- ID de propriété: SIRC2029512
- Type de propriété: Résidentiel, Maison unifamiliale détachée
- Aire habitable: 7 263 pi.ca.
- Grandeur du terrain: 0,26 ac
- Construit en: 2024
- Chambre(s) à coucher: 10
- Salle(s) de bain: 7+2
- Stationnement(s): 9
- Inscrit par:
- SUTTON GROUP DREAM HOME REALTY
Description de la propriété
VIEW PROPERTY - BRAND NEW LUXURY HOME in the prestigious Bolivar Heights area, tastefully built by a reputable builder. This property lot is 11440(approx) square feet and offers about 7,400 (approx) square feet of opulent living space. With 10 bedrooms/9 bathrooms- this masterpiece comes with high ceilings, open concept living, a large spacious full size wok kitchen, a stylish gourmet kitchen, a generously sized media/rec room, large windows to take advantage of the stunning views, air conditioning, radiant floor heating, motorized window coverings, 2 rental suites (2 bedroom each)- the features are endless. This home exudes pure luxury throughout. Great attention to detail and a very strategic floor plan for comfortable living. All in all this home is a 10/10.
Pièces
- TypeNiveauDimensionsPlancher
- Chambre à coucher principaleAu-dessus15' 8" x 20'Autre
- Penderie (Walk-in)Au-dessus8' 8" x 10' 5"Autre
- Chambre à coucher principaleAu-dessus15' x 17'Autre
- Penderie (Walk-in)Au-dessus6' 9.6" x 10' 9.9"Autre
- Chambre à coucherAu-dessus13' 9.9" x 15' 11"Autre
- Penderie (Walk-in)Au-dessus5' 8" x 7' 5"Autre
- Chambre à coucherAu-dessus12' x 14' 11"Autre
- Penderie (Walk-in)Au-dessus5' x 5'Autre
- PatioAu-dessus7' 8" x 22' 11"Autre
- Salle de lavageAu-dessus5' 9" x 10' 3.9"Autre
- FoyerPrincipal11' 3" x 11' 11"Autre
- VestibuleEn dessous9' 5" x 12' 6"Autre
- Média / DivertissementEn dessous17' 9.9" x 23' 5"Autre
- BarEn dessous9' 3.9" x 11'Autre
- SalonEn dessous11' x 14' 9"Autre
- CuisineEn dessous8' 9" x 12'Autre
- Chambre à coucherEn dessous10' x 11' 6.9"Autre
- Chambre à coucherEn dessous11' 11" x 13' 6"Autre
- SalonEn dessous11' x 14' 9"Autre
- CuisineEn dessous8' 9" x 12'Autre
- SalonPrincipal21' 8" x 23' 6.9"Autre
- Chambre à coucherEn dessous11' 11" x 13' 6"Autre
- Salle à mangerPrincipal14' 3" x 16' 6"Autre
- CuisinePrincipal15' x 22' 2"Autre
- Cuisine wokPrincipal10' 8" x 15' 3"Autre
- Salle familialePrincipal17' 6.9" x 21' 6.9"Autre
- Chambre à coucherPrincipal11' 6" x 13' 6.9"Autre
- Chambre à coucherPrincipal15' 3.9" x 15' 6"Autre
- Salle polyvalenteAu-dessus13' 9.9" x 18' 9.6"Autre
Agents de cette inscription
Demandez plus d’infos
Demandez plus d’infos
Emplacement
11525 140 Street, Surrey, British Columbia, V3R 3G9 Canada
Autour de cette propriété
En savoir plus au sujet du quartier et des commodités autour de cette résidence.
Demander de l’information sur le quartier
En savoir plus au sujet du quartier et des commodités autour de cette résidence
Demander maintenantCalculatrice de versements hypothécaires
- $
- %$
- %
- Capital et intérêts 0
- Impôt foncier 0
- Frais de copropriété 0

