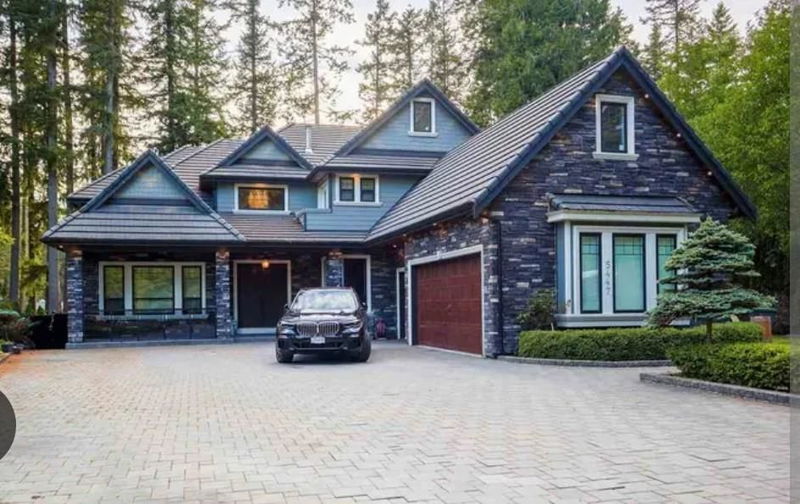Caractéristiques principales
- MLS® #: R2911377
- ID de propriété: SIRC2028424
- Type de propriété: Résidentiel, Maison unifamiliale détachée
- Aire habitable: 7 069 pi.ca.
- Grandeur du terrain: 0,46 ac
- Construit en: 2011
- Chambre(s) à coucher: 5+5
- Salle(s) de bain: 7+1
- Stationnement(s): 10
- Inscrit par:
- Century 21 AAA Realty Inc.
Description de la propriété
This custom-built home is situated in a peaceful and highly sought-after neighborhood, offering the perfect blend of luxury & comfort. The grand foyer with high ceilings sets the tone for the rest of the home. Large windows throughout the house allow natural light to flood the space. The gourmet kitchen is equipped with Wolf appliances, custom cabinetry, large center island, wok kitchen & pantry. The home offers 10 spacious bedrooms and 8 luxurious bathrooms which include a 4 bed 2 bath mortgage helper, office and lounge with wetbar. It has central A/C, HVAC and control 4. Backyard features a heated patio area perfect for BBQs & outdoor dining, and a well-maintained lawn for kids and pets to play. Also has a shed with electrical & plumbing. Easy access to schools, parks, shopping & hwy's.
Pièces
- TypeNiveauDimensionsPlancher
- Chambre à coucher principaleAu-dessus19' x 16'Autre
- Penderie (Walk-in)Au-dessus8' 6" x 12'Autre
- Chambre à coucherAu-dessus13' x 15'Autre
- Chambre à coucherAu-dessus14' x 12'Autre
- Chambre à coucherAu-dessus13' x 11'Autre
- Chambre à coucherSous-sol19' x 16'Autre
- Penderie (Walk-in)Sous-sol7' 3.9" x 6' 3.9"Autre
- Chambre à coucherSous-sol16' x 16'Autre
- Penderie (Walk-in)Sous-sol9' x 7' 3.9"Autre
- Salle de jeuxSous-sol18' x 19'Autre
- SalonPrincipal13' x 16'Autre
- Chambre à coucherSous-sol11' x 11'Autre
- SaunaSous-sol7' 3.9" x 4' 3.9"Autre
- Salle de loisirsSous-sol13' x 24'Autre
- Chambre à coucherSous-sol11' x 11'Autre
- Chambre à coucherSous-sol11' x 11'Autre
- Pièce principalePrincipal16' x 18'Autre
- NidPrincipal13' x 10'Autre
- CuisinePrincipal19' x 14'Autre
- Cuisine wokPrincipal7' 8" x 9' 8"Autre
- Chambre à coucherPrincipal12' x 12'Autre
- VestibulePrincipal11' 6" x 9' 8"Autre
- BureauPrincipal9' x 11'Autre
- Salle à mangerPrincipal14' x 13'Autre
Agents de cette inscription
Demandez plus d’infos
Demandez plus d’infos
Emplacement
5447 126a Street, Surrey, British Columbia, V3X 3P6 Canada
Autour de cette propriété
En savoir plus au sujet du quartier et des commodités autour de cette résidence.
Demander de l’information sur le quartier
En savoir plus au sujet du quartier et des commodités autour de cette résidence
Demander maintenantCalculatrice de versements hypothécaires
- $
- %$
- %
- Capital et intérêts 0
- Impôt foncier 0
- Frais de copropriété 0

