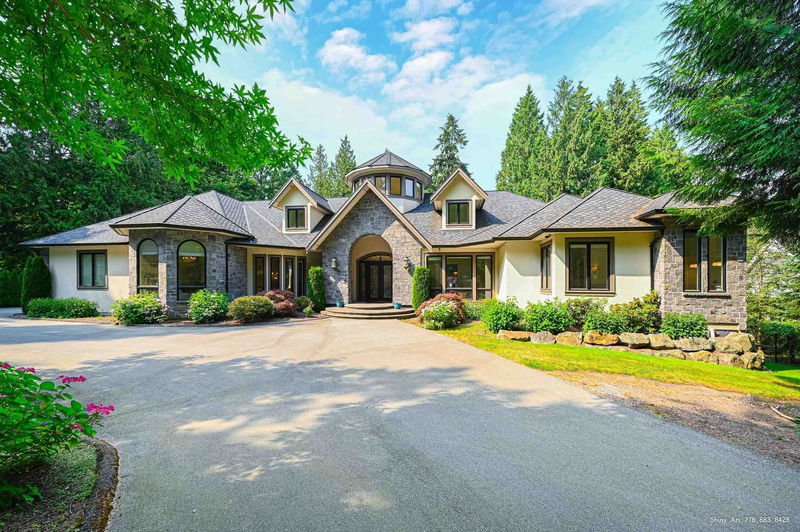Caractéristiques principales
- MLS® #: R2911388
- ID de propriété: SIRC2028421
- Type de propriété: Résidentiel, Maison unifamiliale détachée
- Aire habitable: 13 699 pi.ca.
- Grandeur du terrain: 1,12 ac
- Construit en: 2012
- Chambre(s) à coucher: 7
- Salle(s) de bain: 9+2
- Stationnement(s): 10
- Inscrit par:
- Royal Pacific Realty Corp.
Description de la propriété
Well maintained magnificent mansion on a huge gated lot located in prestigious Elgin Chantrell. Architecture designed and custom built for owners with best materials and craftsmanship. Total living areas are over 13,699 sf. Luxury designed interiors start with bright grand foyer with visually appealing high dome ceiling, skylights, and European Crystal Chandelier. Functional layout and features satisfy all your needs. Luxury master bdrm, dream dressing rm, sauna/steam rm, large living, family and dining rm, two kitchens, offices, exercise rm, and ELEVATOR. Downstairs, 2nd master bdrm, guest rms, media rm, wet bar, wine cellar, game rm and more. Covered deck, beautiful garden plus a bonus coach house at the corner yard, good for music room or party. Price reduced, easy to show. Must see!
Pièces
- TypeNiveauDimensionsPlancher
- SalonPrincipal18' x 20'Autre
- Bureau à domicilePrincipal14' 6" x 19' 3"Autre
- BoudoirPrincipal14' 8" x 19'Autre
- FoyerPrincipal18' x 18'Autre
- Pièce principalePrincipal14' 6" x 12'Autre
- Salle à mangerPrincipal13' x 18'Autre
- Salle à mangerPrincipal12' 6" x 11'Autre
- Salle familialePrincipal24' 6" x 21' 6"Autre
- CuisinePrincipal22' 6" x 18' 9"Autre
- Cuisine wokPrincipal12' x 9'Autre
- Chambre à coucherPrincipal13' x 13' 3"Autre
- Chambre à coucher principalePrincipal23' 6" x 20' 9.6"Autre
- Penderie (Walk-in)Principal14' 5" x 10' 2"Autre
- Chambre à coucher principaleEn dessous21' x 15'Autre
- Penderie (Walk-in)En dessous13' 6" x 13' 6"Autre
- Salle polyvalenteEn dessous10' 6.9" x 9'Autre
- Chambre à coucherEn dessous14' 6.9" x 14' 8"Autre
- Chambre à coucherEn dessous14' 8" x 10' 6"Autre
- Chambre à coucherEn dessous14' 3" x 16' 3"Autre
- Chambre à coucherEn dessous13' 9.9" x 10' 6"Autre
- Penderie (Walk-in)En dessous13' 6" x 8' 2"Autre
- BureauEn dessous10' 6" x 10'Autre
- Salle de loisirsEn dessous34' x 18'Autre
- Salle de jeuxEn dessous19' 6" x 18'Autre
- Média / DivertissementEn dessous20' x 19' 6"Autre
- Cave à vinEn dessous17' 9.9" x 7' 9.9"Autre
- Pièce de loisirsEn dessous13' x 13'Autre
- Bureau à domicileEn dessous16' x 10'Autre
- RangementEn dessous22' 5" x 10'Autre
- SalonEn dessous26' 2" x 14' 6"Autre
Agents de cette inscription
Demandez plus d’infos
Demandez plus d’infos
Emplacement
13479 Vine Maple Drive, Surrey, British Columbia, V4P 1W8 Canada
Autour de cette propriété
En savoir plus au sujet du quartier et des commodités autour de cette résidence.
- 24.03% 50 to 64 年份
- 17.75% 35 to 49 年份
- 16.72% 20 to 34 年份
- 15.3% 65 to 79 年份
- 7.32% 15 to 19 年份
- 5.63% 10 to 14 年份
- 4.7% 5 to 9 年份
- 4.32% 80 and over
- 4.23% 0 to 4
- Households in the area are:
- 77.68% Single family
- 15.09% Single person
- 4.4% Multi person
- 2.83% Multi family
- 217 721 $ Average household income
- 93 814 $ Average individual income
- People in the area speak:
- 62.25% English
- 23.04% Mandarin
- 5.15% Punjabi (Panjabi)
- 3.91% English and non-official language(s)
- 1.44% German
- 1.34% Russian
- 0.92% French
- 0.92% Yue (Cantonese)
- 0.51% Tagalog (Pilipino, Filipino)
- 0.51% Polish
- Housing in the area comprises of:
- 93.57% Single detached
- 6.43% Duplex
- 0% Semi detached
- 0% Row houses
- 0% Apartment 1-4 floors
- 0% Apartment 5 or more floors
- Others commute by:
- 7.52% Other
- 2.62% Public transit
- 0% Foot
- 0% Bicycle
- 27.49% Bachelor degree
- 25.83% High school
- 14.27% College certificate
- 11.15% Trade certificate
- 8.17% Post graduate degree
- 7.65% Did not graduate high school
- 5.45% University certificate
- The average are quality index for the area is 1
- The area receives 472.24 mm of precipitation annually.
- The area experiences 7.39 extremely hot days (27.49°C) per year.
Demander de l’information sur le quartier
En savoir plus au sujet du quartier et des commodités autour de cette résidence
Demander maintenantCalculatrice de versements hypothécaires
- $
- %$
- %
- Capital et intérêts 39 006 $ /mo
- Impôt foncier n/a
- Frais de copropriété n/a

