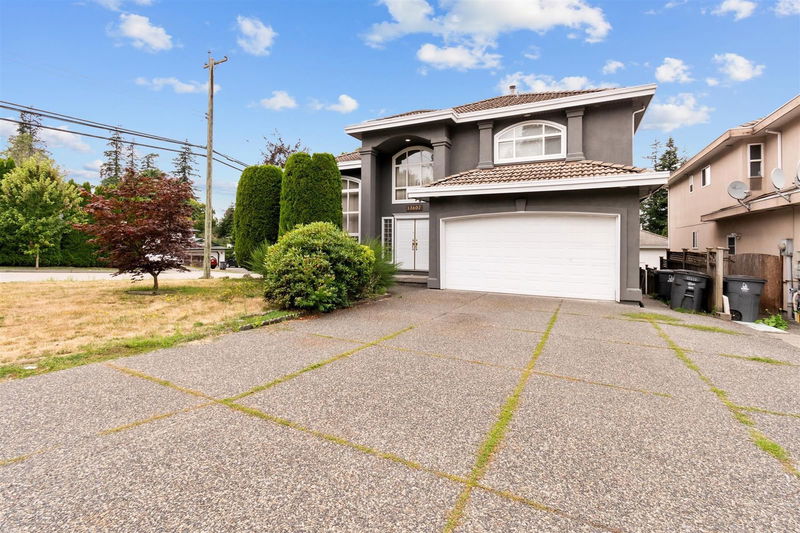Caractéristiques principales
- MLS® #: R2914691
- ID de propriété: SIRC2027990
- Type de propriété: Résidentiel, Maison unifamiliale détachée
- Aire habitable: 4 988 pi.ca.
- Grandeur du terrain: 0,18 ac
- Construit en: 1996
- Chambre(s) à coucher: 4+3
- Salle(s) de bain: 6
- Stationnement(s): 6
- Inscrit par:
- Century 21 Coastal Realty Ltd.
Description de la propriété
Stunning Panorama Ridge home on a 7,653 SF corner lot. This 2-story home with a basement offers a total finished area of 4,988 SF with a thoughtful layout. The main floor offers high ceilings with updated flooring, formal living room, dining room, a well-appointed kitchen, a spice kitchen, spacious family room, full bathroom and Large room(Den/Bedroom). Upstairs, find 4 spacious bedrooms, two with en-suite bathrooms and two sharing a Jack-and-Jill bath. Additional features include a two-car garage, ample open parking, and two updated basement suites (2+1) with separate entrances. Close to Panorama Ridge Secondary, North Ridge Elementary, Panorama Village Shopping, Sullivan Square, Watershed Park, Serpentine Fen Nature Reserve, and Surrey sports & Leisure Complex,Hwy99,HWY10 & King George.
Pièces
- TypeNiveauDimensionsPlancher
- Penderie (Walk-in)Au-dessus4' 9" x 6' 5"Autre
- Chambre à coucherAu-dessus11' 9.9" x 12' 6.9"Autre
- Chambre à coucherAu-dessus12' 9.6" x 12' 5"Autre
- Chambre à coucherAu-dessus12' 9.6" x 13' 6.9"Autre
- Salle de lavageSous-sol9' 8" x 20' 8"Autre
- SalonSous-sol14' 8" x 18' 9"Autre
- CuisineSous-sol6' 2" x 14' 2"Autre
- Chambre à coucherSous-sol10' 5" x 11' 2"Autre
- Chambre à coucherSous-sol11' 2" x 13' 9.6"Autre
- SalonSous-sol14' 9.6" x 15' 9.6"Autre
- FoyerPrincipal10' x 13' 5"Autre
- CuisineSous-sol7' 8" x 14' 2"Autre
- Chambre à coucherSous-sol10' 9.6" x 11' 3"Autre
- SalonPrincipal11' 9" x 16' 6"Autre
- Salle à mangerPrincipal11' x 15' 6"Autre
- BoudoirPrincipal10' 8" x 12' 3"Autre
- Salle familialePrincipal14' 3.9" x 18' 9.6"Autre
- CuisinePrincipal12' 9.6" x 12' 8"Autre
- Salle à mangerPrincipal13' 9.9" x 15' 6"Autre
- Cuisine wokPrincipal6' 9.6" x 11' 8"Autre
- Chambre à coucher principaleAu-dessus15' x 18' 3"Autre
Agents de cette inscription
Demandez plus d’infos
Demandez plus d’infos
Emplacement
13607 60a Avenue, Surrey, British Columbia, V3X 3L1 Canada
Autour de cette propriété
En savoir plus au sujet du quartier et des commodités autour de cette résidence.
Demander de l’information sur le quartier
En savoir plus au sujet du quartier et des commodités autour de cette résidence
Demander maintenantCalculatrice de versements hypothécaires
- $
- %$
- %
- Capital et intérêts 0
- Impôt foncier 0
- Frais de copropriété 0

