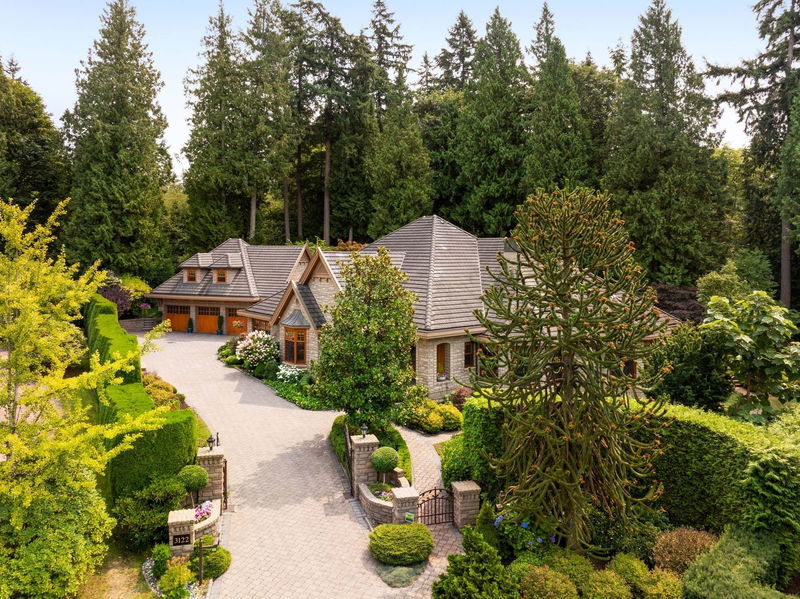Caractéristiques principales
- MLS® #: R2914767
- ID de propriété: SIRC2024307
- Type de propriété: Résidentiel, Maison unifamiliale détachée
- Aire habitable: 8 169 pi.ca.
- Grandeur du terrain: 42 253,20 pi.ca.
- Construit en: 2001
- Chambre(s) à coucher: 3+2
- Salle(s) de bain: 6+1
- Stationnement(s): 15
- Inscrit par:
- Macdonald Realty (Surrey/152)
Description de la propriété
Magnificent Gated Stone Mansion nestled on a manicured Acre in Elgin’s most prestigious locations with gorgeous Greenbelt & Ravine views. This exquisite 8,200sqft estate was crafted with the finest materials inside & out in a timeless West Coast style. Foyer leads to the formal Living & Dining Rooms, Great Room with barrel-vaulted wood ceilings flows into a gourmet Kitchen & additional prep kitchen. Primary suite on the main level opens up to the outdoors with double French doors. Lower level is an entertainer’s delight featuring a bar, media room, gym, wine cellar, and guest bedroom. Detached guest suite above the garage. The beautiful backyard complete with a custom pool, hot tub, fire pit, dining areas, and a covered patio evoking the charm of the Beverly Hills Hotel. Truly Remarkable!
Pièces
- TypeNiveauDimensionsPlancher
- AutrePrincipal10' 9.6" x 6' 11"Autre
- SalonPrincipal14' 6.9" x 17' 2"Autre
- Salle à mangerPrincipal19' 3.9" x 19'Autre
- CuisinePrincipal16' 9" x 14' 5"Autre
- Cuisine wokPrincipal9' 9.6" x 9' 11"Autre
- Salle familialePrincipal19' 6" x 24' 11"Autre
- Bureau à domicilePrincipal12' 6.9" x 14' 9.6"Autre
- Chambre à coucher principalePrincipal21' x 23' 9.6"Autre
- Penderie (Walk-in)Principal13' 8" x 13' 9.6"Autre
- Chambre à coucherPrincipal12' 6.9" x 15' 9"Autre
- Penderie (Walk-in)Principal6' 5" x 4' 6"Autre
- Chambre à coucherPrincipal13' x 14' 9.6"Autre
- Penderie (Walk-in)Principal3' 9.6" x 6' 9.6"Autre
- Salle de lavagePrincipal10' x 7' 9"Autre
- Salle familialeAu-dessus16' 9.6" x 27' 3.9"Autre
- Salle polyvalenteAu-dessus8' 8" x 12' 9"Autre
- Salle de loisirsSous-sol22' 11" x 30' 6.9"Autre
- BarSous-sol13' 6" x 12' 9.9"Autre
- SalonSous-sol18' 3.9" x 15' 9.9"Autre
- Chambre à coucherSous-sol19' 8" x 19' 3"Autre
- Penderie (Walk-in)Sous-sol12' 9" x 8' 11"Autre
- Chambre à coucherSous-sol12' x 17' 9.6"Autre
- RangementSous-sol19' 3" x 11' 11"Autre
Agents de cette inscription
Demandez plus d’infos
Demandez plus d’infos
Emplacement
3122 136 Street, Surrey, British Columbia, V4P 3C8 Canada
Autour de cette propriété
En savoir plus au sujet du quartier et des commodités autour de cette résidence.
Demander de l’information sur le quartier
En savoir plus au sujet du quartier et des commodités autour de cette résidence
Demander maintenantCalculatrice de versements hypothécaires
- $
- %$
- %
- Capital et intérêts 35 158 $ /mo
- Impôt foncier n/a
- Frais de copropriété n/a

