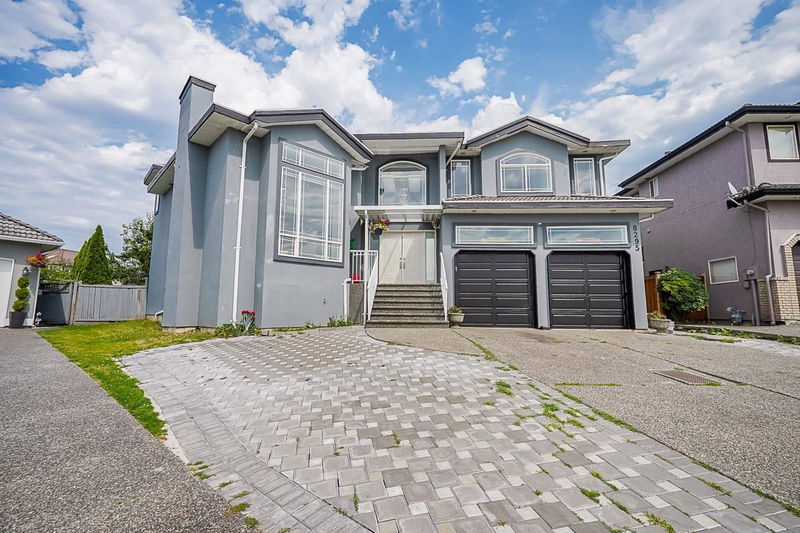Caractéristiques principales
- MLS® #: R2910732
- ID de propriété: SIRC2014995
- Type de propriété: Résidentiel, Maison unifamiliale détachée
- Aire habitable: 3 431 pi.ca.
- Grandeur du terrain: 0,19 ac
- Construit en: 1994
- Chambre(s) à coucher: 5
- Salle(s) de bain: 4+1
- Stationnement(s): 4
- Inscrit par:
- RE/MAX 2000 Realty
Description de la propriété
Nestled in a tranquil cul-de-sac, this fully renovated home in prestigious Green Timbers spares no expense. Situated on an 8,300+ sq ft lot, the updates are awe-inspiring. Features include porcelain tile floors, glass doors to the formal area, 14-foot ceilings, a new fireplace, brand-new white lacquer cabinetry, quartz countertops and backsplash, double-wide chrome sinks, new recessed lighting, high-end stainless steel appliances, and more. The upstairs boasts four expansive bedrooms and three full bathrooms, ideal for a growing family. The stunning master en suite features frameless glass shower and tub. The updated one-bedroom side suite is bright and functional. The backyard, with a massive covered deck, is perfect for entertaining, and the lawn is ideal for pets or children.
Pièces
- TypeNiveauDimensionsPlancher
- Salle de lavagePrincipal4' 11" x 8' 2"Autre
- Chambre à coucher principaleAu-dessus15' 9" x 16' 11"Autre
- Penderie (Walk-in)Au-dessus8' 6.9" x 8' 8"Autre
- Chambre à coucherAu-dessus12' 9.6" x 10' 6"Autre
- Chambre à coucherAu-dessus9' 3" x 23' 8"Autre
- Chambre à coucherAu-dessus13' 6.9" x 12' 9.9"Autre
- Penderie (Walk-in)Au-dessus6' x 5' 9"Autre
- SalonPrincipal13' 6" x 14' 2"Autre
- Salle à mangerPrincipal11' 9.9" x 14' 2"Autre
- CuisinePrincipal17' 6" x 12' 3.9"Autre
- Salle à mangerPrincipal8' 9.6" x 12' 6.9"Autre
- Salle familialePrincipal16' 9" x 16' 11"Autre
- SalonPrincipal10' 2" x 13' 6.9"Autre
- CuisinePrincipal7' 2" x 10' 5"Autre
- Salle à mangerPrincipal6' 9.9" x 9' 3"Autre
- Chambre à coucherPrincipal10' 2" x 11' 8"Autre
Agents de cette inscription
Demandez plus d’infos
Demandez plus d’infos
Emplacement
8295 151a Street, Surrey, British Columbia, V3S 8R1 Canada
Autour de cette propriété
En savoir plus au sujet du quartier et des commodités autour de cette résidence.
Demander de l’information sur le quartier
En savoir plus au sujet du quartier et des commodités autour de cette résidence
Demander maintenantCalculatrice de versements hypothécaires
- $
- %$
- %
- Capital et intérêts 0
- Impôt foncier 0
- Frais de copropriété 0

