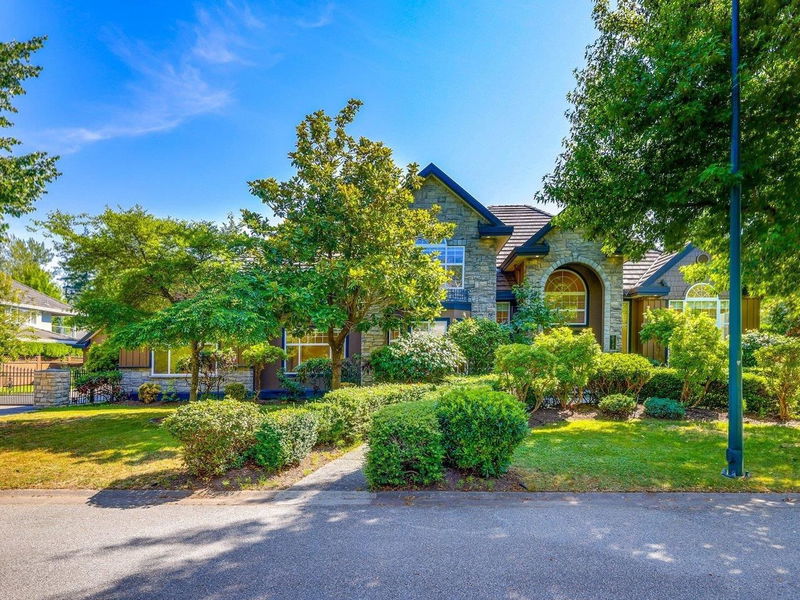Caractéristiques principales
- MLS® #: R2911954
- ID de propriété: SIRC2014874
- Type de propriété: Résidentiel, Maison unifamiliale détachée
- Aire habitable: 4 208 pi.ca.
- Grandeur du terrain: 0,33 ac
- Construit en: 2000
- Chambre(s) à coucher: 4
- Salle(s) de bain: 4+1
- Stationnement(s): 8
- Inscrit par:
- RE/MAX Colonial Pacific Realty
Description de la propriété
Chantrell Park Estates ! BEST LOCATION in the desirable Elgin Chantrell. This luxurious 2-storey executive home offers 4 spacious bedroom en-suites and 5 bathrooms. Features extensive millwork, high ceilings, crown mouldings and hardwood floors. Main floor, 18 feet high ceiling great room, vaulted ceiling guest bedroom suite, spacious den, games room/gym. Gourmet chef's kitchen featuring solid wood cabinets, granite countertops, walk-in pantry and wok kitchen. Upstairs 3 bedrooms ensuite including the south-facing luxurious primary bedroom with a window seat, a walk-in closet, a spa-like bathroom with marble flooring and granite countertops. Tile roof, 2 car garage plus detached 1 car garage and workshop. Many upgrades. Walking distance to Elgin Park Secondary School. Truly a family home!
Pièces
- TypeNiveauDimensionsPlancher
- BoudoirPrincipal10' 11" x 13' 11"Autre
- PatioPrincipal21' 6.9" x 47' 9"Autre
- ServicePrincipal3' 5" x 7' 9"Autre
- Garde-mangerPrincipal3' 11" x 7' 8"Autre
- Salle polyvalenteSous-sol12' 2" x 9' 11"Autre
- Chambre à coucherAu-dessus11' 5" x 13' 9"Autre
- Chambre à coucherAu-dessus13' x 16'Autre
- Chambre à coucher principaleAu-dessus19' 6.9" x 13' 11"Autre
- Penderie (Walk-in)Au-dessus7' 3" x 9' 3"Autre
- Penderie (Walk-in)Au-dessus7' 2" x 4' 9"Autre
- FoyerPrincipal9' x 18' 8"Autre
- Salle à mangerPrincipal14' 11" x 13' 9.9"Autre
- SalonPrincipal18' 8" x 12' 8"Autre
- Salle familialePrincipal14' 9" x 21' 2"Autre
- CuisinePrincipal11' 3.9" x 17' 6"Autre
- Salle à mangerPrincipal11' 2" x 10' 11"Autre
- CuisinePrincipal7' 8" x 5' 11"Autre
- Salle polyvalentePrincipal20' 6.9" x 9' 11"Autre
- Chambre à coucherPrincipal11' 2" x 14' 6.9"Autre
Agents de cette inscription
Demandez plus d’infos
Demandez plus d’infos
Emplacement
2142 139a Street, Surrey, British Columbia, V4A 9V4 Canada
Autour de cette propriété
En savoir plus au sujet du quartier et des commodités autour de cette résidence.
Demander de l’information sur le quartier
En savoir plus au sujet du quartier et des commodités autour de cette résidence
Demander maintenantCalculatrice de versements hypothécaires
- $
- %$
- %
- Capital et intérêts 0
- Impôt foncier 0
- Frais de copropriété 0

