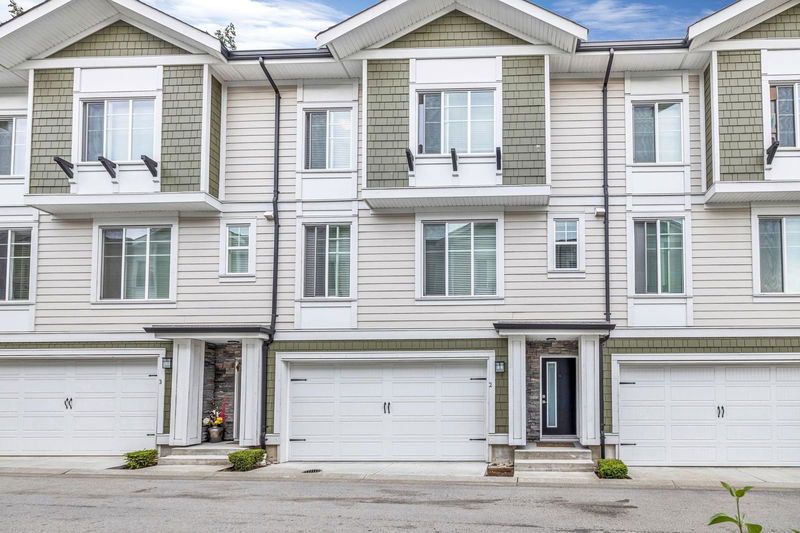Caractéristiques principales
- MLS® #: R2911361
- ID de propriété: SIRC2008217
- Type de propriété: Résidentiel, Condo
- Aire habitable: 1 384 pi.ca.
- Construit en: 2020
- Chambre(s) à coucher: 3
- Salle(s) de bain: 2+1
- Stationnement(s): 2
- Inscrit par:
- Homelife Benchmark Titus Realty
Description de la propriété
Welcome to this beautiful 3 bedroom & 3 bathroom townhouse in the desirable Sterling complex, located in Sullivan Heights neighbourhood. Enjoy an open-concept layout which features a chef’s kitchen with a gas range and island and well-appointed wood shaker cabinetry with under lighting perfect for cooking and entertaining. The main floor also boasts living room with a custom entertainment unit. Upstairs, you'll find 3 spacious bedrooms and 2 full baths, including a primary bedroom with a generous walk-in closet. This home also includes a double car garage and is conveniently located across from Sullivan Heights Secondary and McLeod Road Elementary, with easy access to transit, parks, and shopping. Don’t miss out on this fantastic home! Open House Sunday August 4th 1:00pm - 3:00pm
Pièces
- TypeNiveauDimensionsPlancher
- PatioEn dessous7' 8" x 12' 2"Autre
- SalonPrincipal14' 3" x 12' 9.9"Autre
- CuisinePrincipal14' 3" x 8'Autre
- Salle à mangerPrincipal9' 6" x 19' 5"Autre
- PatioPrincipal7' 6" x 10' 11"Autre
- Chambre à coucher principaleAu-dessus12' x 11' 11"Autre
- Penderie (Walk-in)Au-dessus4' 6" x 8' 8"Autre
- Chambre à coucherAu-dessus13' 3" x 8' 8"Autre
- Chambre à coucherAu-dessus9' 5" x 10' 2"Autre
- FoyerEn dessous3' 9" x 3' 3.9"Autre
Agents de cette inscription
Demandez plus d’infos
Demandez plus d’infos
Emplacement
14499 64 Avenue ##2, Surrey, British Columbia, V3S 1X5 Canada
Autour de cette propriété
En savoir plus au sujet du quartier et des commodités autour de cette résidence.
Demander de l’information sur le quartier
En savoir plus au sujet du quartier et des commodités autour de cette résidence
Demander maintenantCalculatrice de versements hypothécaires
- $
- %$
- %
- Capital et intérêts 0
- Impôt foncier 0
- Frais de copropriété 0

