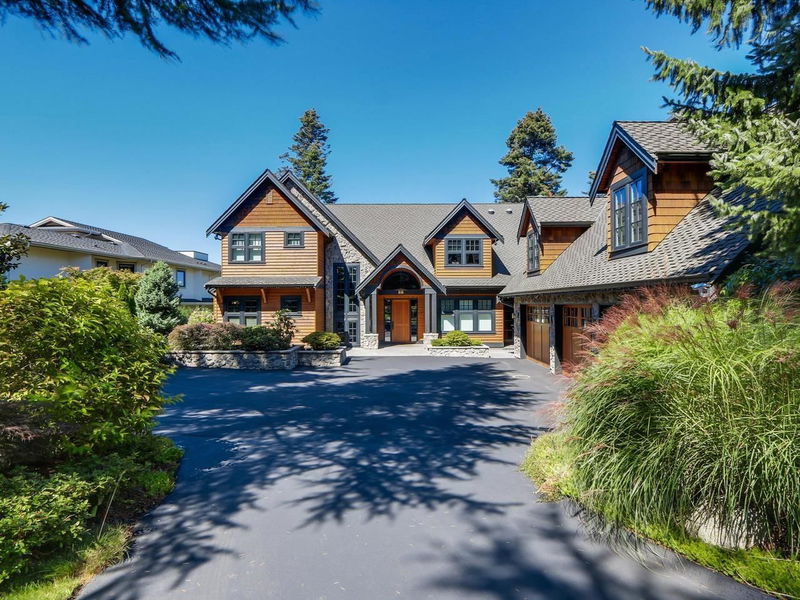Caractéristiques principales
- MLS® #: R2909531
- ID de propriété: SIRC2002587
- Type de propriété: Résidentiel, Maison unifamiliale détachée
- Aire habitable: 8 392 pi.ca.
- Grandeur du terrain: 0,75 ac
- Construit en: 2007
- Chambre(s) à coucher: 6
- Salle(s) de bain: 6+1
- Stationnement(s): 6
- Inscrit par:
- eXp Realty
Description de la propriété
A masterpiece of arts! World first class quality of finishing with great views. Perched over Crescent Beach with outstanding Ocean, Mountain, Sunset & City views. Beautiful Cherry flooring throughout, kitchen is stunning with high end appliances, perfect for entertaining large crowds. Open Great room design with extensive windows capturing the outdoors. Master ensuite is like no other with Infinity bathtub, steam shower, fireplace, sitting area, its own washer/dryer. Billiards room, wet bar, luxury media room, the bright walkout basement. Out door pool, hot tub with extra large sundecks, excellent landscaping, coach house suite for guests or nanny, absolutely private front & back yard. Close to Elgin Secondary.
Pièces
- TypeNiveauDimensionsPlancher
- Chambre à coucherAu-dessus13' 6" x 16'Autre
- Chambre à coucherAu-dessus9' x 11'Autre
- SalonAu-dessus14' x 23'Autre
- NidAu-dessus6' x 7'Autre
- CuisineAu-dessus6' x 8'Autre
- Chambre à coucherEn dessous16' 8" x 17' 2"Autre
- Chambre à coucherEn dessous16' 6.9" x 22' 2"Autre
- Salle de loisirsEn dessous12' 6" x 41'Autre
- Média / DivertissementEn dessous15' 6" x 30'Autre
- Salle de sportEn dessous12' x 24'Autre
- SalonPrincipal19' 3" x 24' 3"Autre
- CuisinePrincipal12' x 20' 9.6"Autre
- Salle à mangerPrincipal17' 2" x 22' 5"Autre
- Salle à mangerPrincipal12' 2" x 18' 2"Autre
- Chambre à coucherPrincipal15' 6.9" x 16' 3.9"Autre
- BoudoirPrincipal12' 2" x 13'Autre
- Salle de lavagePrincipal11' x 12' 3"Autre
- FoyerPrincipal10' 3.9" x 17'Autre
- Chambre à coucher principaleAu-dessus19' 2" x 21' 5"Autre
Agents de cette inscription
Demandez plus d’infos
Demandez plus d’infos
Emplacement
2737 Crescent Drive, Surrey, British Columbia, V4A 3J9 Canada
Autour de cette propriété
En savoir plus au sujet du quartier et des commodités autour de cette résidence.
Demander de l’information sur le quartier
En savoir plus au sujet du quartier et des commodités autour de cette résidence
Demander maintenantCalculatrice de versements hypothécaires
- $
- %$
- %
- Capital et intérêts 0
- Impôt foncier 0
- Frais de copropriété 0

