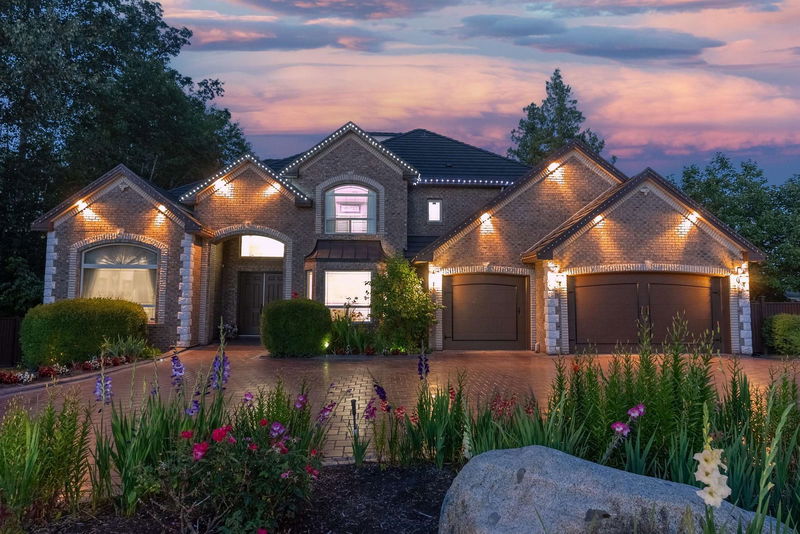Caractéristiques principales
- MLS® #: R2908172
- ID de propriété: SIRC1999593
- Type de propriété: Résidentiel, Maison unifamiliale détachée
- Aire habitable: 6 815 pi.ca.
- Grandeur du terrain: 0,46 ac
- Construit en: 2003
- Chambre(s) à coucher: 6+2
- Salle(s) de bain: 5+1
- Stationnement(s): 10
- Inscrit par:
- Century 21 Coastal Realty Ltd.
Description de la propriété
Fleetwood Mansion 6,815 sqft. home on a 20,000+ sqft. lot. This stunning property features 8 bedrooms and 6 bathrooms. The main floor includes a den and a bedroom, while the expansive basement offers a 2-bedroom suite (possibility of (1+2), Rec room can easily be converted into another 1 bedroom suite by adding a kitchen) a movie theatre, exercise room, storage, and a large rec room. The home boasts a main kitchen, spice kitchen, steam shower, wet bar, video security, inground sprinklers, in-floor hot water heat and central AC. Outside, find a triple garage, detached single garage/shed, RV parking, views of farmland and Mount Baker. Located near schools, bus stops, 4 min drive to Fleetwood Rec Center, This home blends luxury, comfort, and convenience.
Pièces
- TypeNiveauDimensionsPlancher
- Chambre à coucher principaleAu-dessus18' 3.9" x 22'Autre
- Chambre à coucherAu-dessus10' 9" x 15' 8"Autre
- Chambre à coucherAu-dessus13' 6.9" x 15' 3.9"Autre
- Chambre à coucherAu-dessus13' 9" x 16' 8"Autre
- Chambre à coucherAu-dessus11' 9.6" x 15' 9.6"Autre
- Penderie (Walk-in)Au-dessus10' 8" x 13' 8"Autre
- Salle de loisirsSous-sol12' 5" x 35' 8"Autre
- Salle de sportSous-sol11' 9.6" x 14' 9.9"Autre
- BarSous-sol16' 5" x 18' 3"Autre
- Média / DivertissementSous-sol13' 9.9" x 21' 6.9"Autre
- SalonPrincipal20' 9.6" x 21' 6.9"Autre
- CuisineSous-sol10' x 15'Autre
- SalonSous-sol15' 6" x 17' 6"Autre
- Chambre à coucherSous-sol11' 2" x 16' 9.9"Autre
- Chambre à coucherSous-sol11' 2" x 11' 5"Autre
- Salle à mangerPrincipal14' 9.6" x 15' 6.9"Autre
- CuisinePrincipal13' 9.9" x 15' 9.6"Autre
- Cuisine wokPrincipal6' 5" x 10' 9.6"Autre
- Salle familialePrincipal15' 5" x 21' 5"Autre
- NidPrincipal7' 6.9" x 8' 9.9"Autre
- BoudoirPrincipal8' 9.9" x 9' 3.9"Autre
- Chambre à coucherPrincipal8' 9.9" x 17' 9"Autre
- Salle de lavagePrincipal7' 9" x 11' 9"Autre
Agents de cette inscription
Demandez plus d’infos
Demandez plus d’infos
Emplacement
8328 170a Street, Surrey, British Columbia, V4N 5J7 Canada
Autour de cette propriété
En savoir plus au sujet du quartier et des commodités autour de cette résidence.
Demander de l’information sur le quartier
En savoir plus au sujet du quartier et des commodités autour de cette résidence
Demander maintenantCalculatrice de versements hypothécaires
- $
- %$
- %
- Capital et intérêts 0
- Impôt foncier 0
- Frais de copropriété 0

