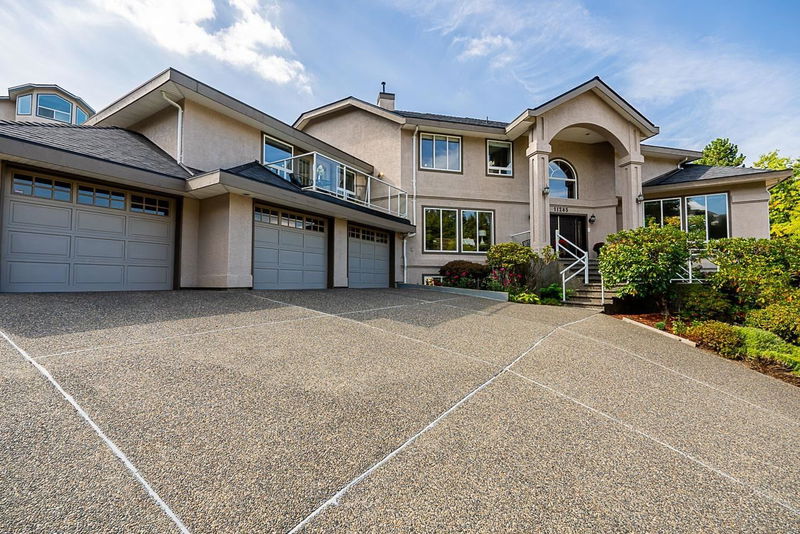Caractéristiques principales
- MLS® #: R2865470
- ID de propriété: SIRC1995286
- Type de propriété: Résidentiel, Maison unifamiliale détachée
- Aire habitable: 7 338 pi.ca.
- Grandeur du terrain: 0,32 ac
- Construit en: 1992
- Chambre(s) à coucher: 8
- Salle(s) de bain: 6
- Stationnement(s): 3
- Inscrit par:
- KIC Realty Inc
Description de la propriété
Custom-Built Fraser Prospect property in coveted Fraser Heights! This architecturally designed home offers spectacular mountain views. Flooded with natural light throughout the 7300 sq.ft. of living, there is ample space for entertaining friends & family. Features include new paint & carpets, built-in surround sound system, triple garage, huge gourmet kitchen, wet bar, games/media room, south facing backyard with fruit trees, walkout basement & culdesac. Breezy mountain air & quiet nook in one of the most desirable neighbourhoods-surrounded by forests, Fraser River, walking trails & bike paths. This stunning home has been well maintained & loved by family & guests alike. Centrally located & close to all amenities, 15 minute walk to schools, shops, community centre, parks & transit.
Pièces
- TypeNiveauDimensionsPlancher
- PatioPrincipal5' 9.9" x 20' 3.9"Autre
- Salle de jeuxAu-dessus16' 5" x 23' 6.9"Autre
- PatioAu-dessus7' 6.9" x 16' 6.9"Autre
- Chambre à coucher principaleAu-dessus16' 6.9" x 23' 9.6"Autre
- Penderie (Walk-in)Au-dessus8' x 7' 9.6"Autre
- PatioAu-dessus6' 9.9" x 7' 2"Autre
- Chambre à coucherAu-dessus13' 2" x 11' 6"Autre
- Penderie (Walk-in)Au-dessus4' 3" x 8'Autre
- Chambre à coucherAu-dessus11' 6.9" x 13' 8"Autre
- Penderie (Walk-in)Au-dessus8' 11" x 6' 9.6"Autre
- SalonPrincipal13' 6" x 15' 11"Autre
- Chambre à coucherAu-dessus12' 9" x 15' 3.9"Autre
- Salle polyvalenteAu-dessus11' 3" x 14' 11"Autre
- Salle de loisirsEn dessous13' 11" x 17' 11"Autre
- Salle polyvalenteEn dessous15' 2" x 19' 8"Autre
- Chambre à coucherEn dessous11' x 12' 11"Autre
- Penderie (Walk-in)En dessous3' 9" x 6' 8"Autre
- Chambre à coucherEn dessous13' 11" x 25' 8"Autre
- Chambre à coucherEn dessous13' x 14' 9.9"Autre
- BoudoirEn dessous12' 8" x 9' 5"Autre
- Salle à mangerPrincipal18' 3" x 11' 6"Autre
- FoyerPrincipal7' 6" x 17'Autre
- Salle familialePrincipal14' 9.9" x 28' 9.9"Autre
- CuisinePrincipal22' 3" x 14' 11"Autre
- Salle à mangerPrincipal11' 8" x 20' 6.9"Autre
- Chambre à coucherPrincipal13' 3" x 11' 3"Autre
- Salle de lavagePrincipal9' 6.9" x 12' 6.9"Autre
- PatioPrincipal20' x 24' 5"Autre
Agents de cette inscription
Demandez plus d’infos
Demandez plus d’infos
Emplacement
11285 159b Street, Surrey, British Columbia, V4N 1R6 Canada
Autour de cette propriété
En savoir plus au sujet du quartier et des commodités autour de cette résidence.
Demander de l’information sur le quartier
En savoir plus au sujet du quartier et des commodités autour de cette résidence
Demander maintenantCalculatrice de versements hypothécaires
- $
- %$
- %
- Capital et intérêts 0
- Impôt foncier 0
- Frais de copropriété 0

