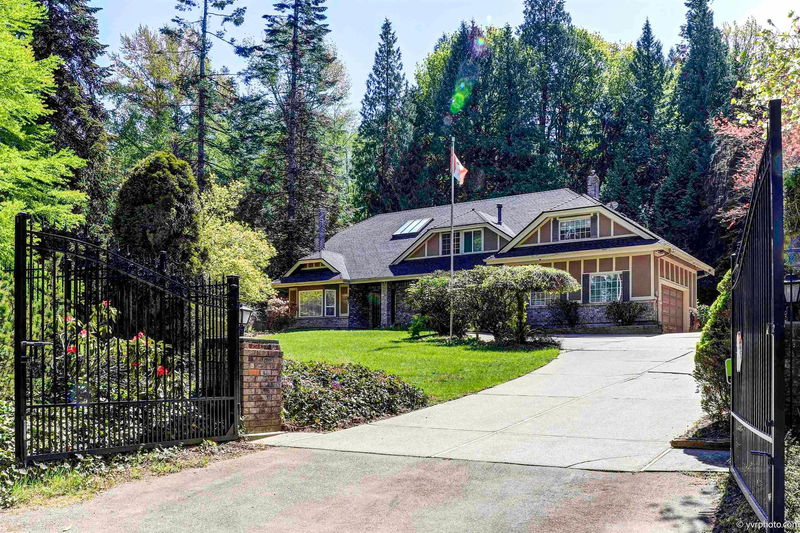Caractéristiques principales
- MLS® #: R2908690
- ID de propriété: SIRC1994582
- Type de propriété: Résidentiel, Maison unifamiliale détachée
- Aire habitable: 3 912 pi.ca.
- Grandeur du terrain: 0,62 ac
- Construit en: 1987
- Chambre(s) à coucher: 5
- Salle(s) de bain: 3
- Stationnement(s): 8
- Inscrit par:
- RE/MAX Crest Realty
Description de la propriété
Immaculately maintained 5 bedroom executive house offers 3900+ sf living space ,on a 0.61 acre flat lot in the prestigious Elgin Chantrell Neighborhood. This house has been extensively updated over the past years ,including newer windows,roof , bathrooms, flooring , interior paint ,and a brand new back fence. Functional layout features a gourmet kitchen ,a large bedroom and an oversized office on the main floor, and a master suite with 3 more bedrooms upstairs.South facing backyard offers tons of natural lights and park-like view. Gated front yard comes with a long driveway for 6+ cars. Nearby top-rated schools, parks, trails, and golf courses offer convenience. With new zoning regulations introduced by the city, this property presents unparalleled value for both families and investors.
Pièces
- TypeNiveauDimensionsPlancher
- PatioAu-dessus7' 9" x 12' 3.9"Autre
- Chambre à coucher principaleAu-dessus21' 9.6" x 13' 11"Autre
- RangementAu-dessus5' 5" x 13' 11"Autre
- Chambre à coucherAu-dessus15' 2" x 11' 3"Autre
- Chambre à coucherAu-dessus16' x 13' 6"Autre
- Chambre à coucherAu-dessus12' 3.9" x 11' 3"Autre
- Bureau à domicileAu-dessus22' 3" x 16' 9"Autre
- FoyerAu-dessus6' 5" x 12' 11"Autre
- AutreAu-dessus3' 3.9" x 12' 6.9"Autre
- Salle à mangerPrincipal15' 3.9" x 13' 9"Autre
- SalonPrincipal18' 9" x 13' 9.6"Autre
- CuisinePrincipal13' 8" x 9' 9"Autre
- Salle à mangerPrincipal15' 9" x 9'Autre
- Salle familialePrincipal16' x 17' 8"Autre
- Salle de lavagePrincipal13' 11" x 12' 11"Autre
- Chambre à coucherPrincipal9' 8" x 8' 9"Autre
- FoyerPrincipal11' 9.6" x 8' 6.9"Autre
- NidPrincipal7' x 14' 2"Autre
Agents de cette inscription
Demandez plus d’infos
Demandez plus d’infos
Emplacement
13736 Crescent Road, Surrey, British Columbia, V4P 1K8 Canada
Autour de cette propriété
En savoir plus au sujet du quartier et des commodités autour de cette résidence.
Demander de l’information sur le quartier
En savoir plus au sujet du quartier et des commodités autour de cette résidence
Demander maintenantCalculatrice de versements hypothécaires
- $
- %$
- %
- Capital et intérêts 0
- Impôt foncier 0
- Frais de copropriété 0

