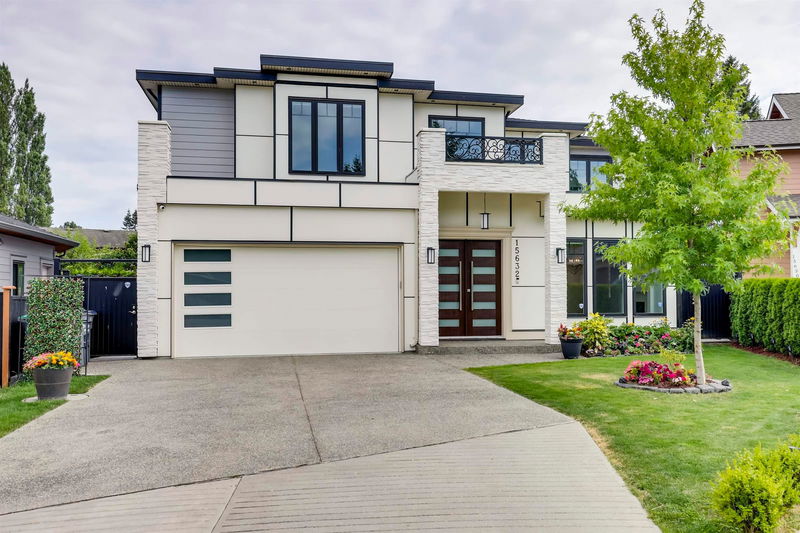Caractéristiques principales
- MLS® #: R2908696
- ID de propriété: SIRC1994580
- Type de propriété: Résidentiel, Maison unifamiliale détachée
- Aire habitable: 3 246 pi.ca.
- Grandeur du terrain: 0,14 ac
- Construit en: 2021
- Chambre(s) à coucher: 5
- Salle(s) de bain: 4+1
- Stationnement(s): 2
- Inscrit par:
- Sutton Group-West Coast Realty
Description de la propriété
AS GOOD AS BRAND NEW! This prime, SW-exposed lot offers over 50’ of frontage, perched in a quiet, cul-de-sac location. Enjoy your open-concept main living floor, featuring oversized windows, complemented with A/C, premium hardwood flooring, a chef-inspired kitchen (with a Bosch appliance package and quartz countertops), bonus spice kitchen, over-height ceilings, and more. Highly-functional two-storey layout boasts four spacious bedrooms and a laundry room on the upper floor. Home offers a legal one-bedroom suite with separate entrance and dedicated laundry – great for visiting guests, extended family, and "mortgage helper" tenants. Enjoy the peace of mind of your 2-5-10 New Home Warranty! Just a 5 min drive to Grandview Corners, White Rock Beach, Semiahmoo Mall, and Highway 99.
Pièces
- TypeNiveauDimensionsPlancher
- Chambre à coucherAu-dessus13' 6.9" x 14'Autre
- Penderie (Walk-in)Au-dessus4' 2" x 5'Autre
- Chambre à coucherAu-dessus10' 9.9" x 11' 8"Autre
- Penderie (Walk-in)Au-dessus3' 3" x 4' 11"Autre
- Chambre à coucherAu-dessus11' 8" x 12' 11"Autre
- Salle polyvalenteAu-dessus7' 9.9" x 9' 11"Autre
- Salle de lavageAu-dessus5' 11" x 12' 3"Autre
- SalonPrincipal11' 5" x 15' 11"Autre
- Salle à mangerPrincipal11' 5" x 15' 11"Autre
- CuisinePrincipal11' 5" x 15' 11"Autre
- SalonPrincipal10' 8" x 15' 3"Autre
- Chambre à coucherPrincipal10' 9.6" x 11' 8"Autre
- Penderie (Walk-in)Principal3' 3.9" x 5'Autre
- Salle à mangerPrincipal10' 3" x 16' 6.9"Autre
- CuisinePrincipal12' x 19' 9.6"Autre
- Cuisine wokPrincipal7' x 11' 9.9"Autre
- Garde-mangerPrincipal3' x 7'Autre
- Salle familialePrincipal13' 9.9" x 16'Autre
- FoyerPrincipal4' 5" x 8' 2"Autre
- Chambre à coucher principaleAu-dessus15' 11" x 20' 3"Autre
- Penderie (Walk-in)Au-dessus9' 8" x 10' 9.6"Autre
Agents de cette inscription
Demandez plus d’infos
Demandez plus d’infos
Emplacement
15632 Bowler Place, Surrey, British Columbia, V4A 9G7 Canada
Autour de cette propriété
En savoir plus au sujet du quartier et des commodités autour de cette résidence.
Demander de l’information sur le quartier
En savoir plus au sujet du quartier et des commodités autour de cette résidence
Demander maintenantCalculatrice de versements hypothécaires
- $
- %$
- %
- Capital et intérêts 0
- Impôt foncier 0
- Frais de copropriété 0

