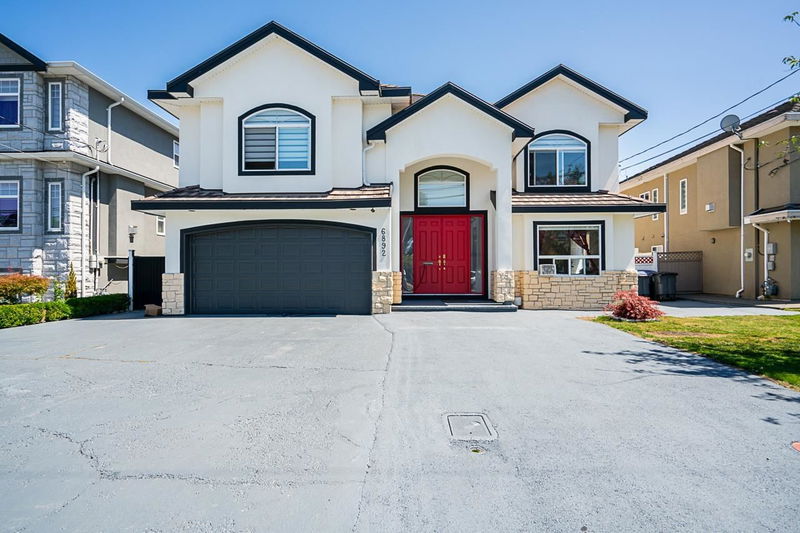Caractéristiques principales
- MLS® #: R2905310
- ID de propriété: SIRC1984414
- Type de propriété: Résidentiel, Maison unifamiliale détachée
- Aire habitable: 4 749 pi.ca.
- Grandeur du terrain: 0,18 ac
- Construit en: 2001
- Chambre(s) à coucher: 11
- Salle(s) de bain: 7
- Stationnement(s): 4
- Inscrit par:
- Royal LePage Global Force Realty
Description de la propriété
Welcome to this stunning custom-built 2-level home in West Newton, offering 11 bedrooms and 7 bathrooms. This impressive property includes (2+2+2) mortgage helpers with the potential to generate over $7000 in monthly income, along with an additional 1-bedroom suite with 1 full washroom perfect for guests or extended family with a seprate entrance. Located conveniently close to WE Kinvig Elementary School, Prince Margaret Secondary School, and major transportation routes, this home is ideal for both investment and comfortable family living.
Pièces
- TypeNiveauDimensionsPlancher
- Chambre à coucherPrincipal9' 11" x 11' 6.9"Autre
- Chambre à coucherPrincipal12' 6" x 18' 9.6"Autre
- Penderie (Walk-in)Principal5' 11" x 5' 3.9"Autre
- SalonEn dessous6' 9" x 12' 9"Autre
- CuisineEn dessous10' 3" x 9' 6.9"Autre
- Chambre à coucherEn dessous11' 5" x 9' 9.9"Autre
- Chambre à coucherEn dessous11' 6" x 12' 2"Autre
- SalonEn dessous15' 6.9" x 9' 6"Autre
- CuisineEn dessous8' 9.6" x 13'Autre
- SalonPrincipal14' 6.9" x 12' 5"Autre
- Chambre à coucherEn dessous10' 6.9" x 12' 8"Autre
- SalonEn dessous15' 6.9" x 15' 3"Autre
- CuisineEn dessous12' 5" x 9' 9.9"Autre
- Chambre à coucherEn dessous8' 8" x 9' 11"Autre
- Chambre à coucherEn dessous10' 9.9" x 13' 5"Autre
- Chambre à coucherEn dessous11' x 9' 11"Autre
- Chambre à coucherEn dessous12' 9.6" x 12' 3.9"Autre
- FoyerEn dessous10' 2" x 10' 2"Autre
- Salle à mangerPrincipal11' 3" x 12' 5"Autre
- Salle familialePrincipal15' 9.6" x 16' 6"Autre
- CuisinePrincipal15' 9.6" x 14' 9.6"Autre
- Salle à mangerPrincipal6' 6" x 9' 3"Autre
- Garde-mangerPrincipal4' 9.6" x 4' 3"Autre
- Chambre à coucherPrincipal11' 11" x 9' 11"Autre
- Penderie (Walk-in)Principal3' 8" x 4' 11"Autre
- Chambre à coucherPrincipal9' 11" x 9' 3"Autre
Agents de cette inscription
Demandez plus d’infos
Demandez plus d’infos
Emplacement
6892 130 Street, Surrey, British Columbia, V3W 4J5 Canada
Autour de cette propriété
En savoir plus au sujet du quartier et des commodités autour de cette résidence.
Demander de l’information sur le quartier
En savoir plus au sujet du quartier et des commodités autour de cette résidence
Demander maintenantCalculatrice de versements hypothécaires
- $
- %$
- %
- Capital et intérêts 0
- Impôt foncier 0
- Frais de copropriété 0

