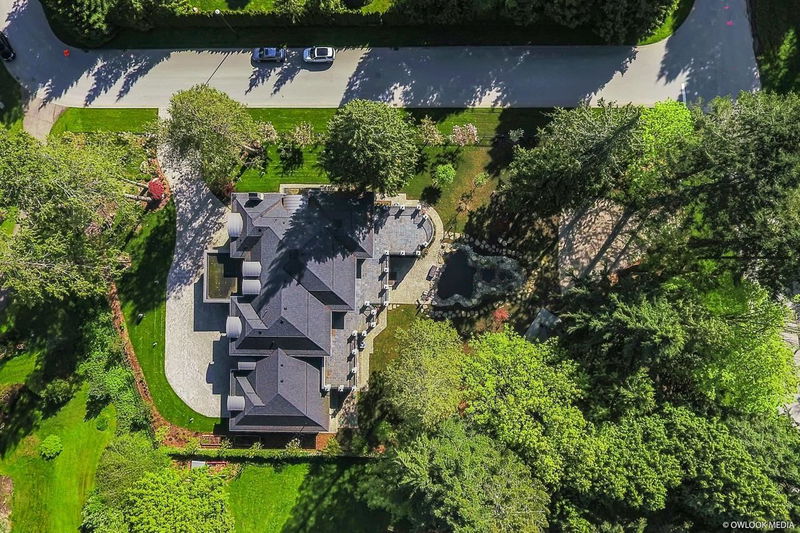Caractéristiques principales
- MLS® #: R2892974
- ID de propriété: SIRC1978651
- Type de propriété: Résidentiel, Maison unifamiliale détachée
- Aire habitable: 7 551 pi.ca.
- Grandeur du terrain: 0,92 ac
- Construit en: 2018
- Chambre(s) à coucher: 5
- Salle(s) de bain: 6+1
- Stationnement(s): 8
- Inscrit par:
- Youlive Realty
Description de la propriété
Exclusive custom home in the Elgin area this home is located in a cul-de-sac in an area of LUXURY estates. Grand foyer + staircase lead into this exceptional home, entertainment grand living/dining area with built in bar, gourmet kitchen (S/steel appliances-Viking/Sub-zero)+ wok/spice kitchen, adjacent family room and spacious sundrenched conservatory for year round views of the delightful gardens. Five bedrooms in total (ensuite) seven bathrooms this thoughtful design features a movie theatre and guest suite on the main floor-ideal for entertaining or cozy nights at home! Stunning primary bedroom with luxurious ensuite+French Doors to a huge private deck. 7551 sq.ft.living space, A/C, TRIPLE car garage, Koi pond, 0.92 acre lot! Covered outdoor patio with fireplace! Gated-by appt pls!
Pièces
- TypeNiveauDimensionsPlancher
- Salle de lavagePrincipal6' x 9'Autre
- Chambre à coucherPrincipal10' x 11'Autre
- Média / DivertissementPrincipal13' x 16'Autre
- BarPrincipal13' x 13'Autre
- RangementPrincipal5' x 9'Autre
- ServicePrincipal4' x 6'Autre
- Solarium/VerrièrePrincipal18' x 26'Autre
- BoudoirAu-dessus10' x 23'Autre
- Chambre à coucher principaleAu-dessus18' x 22'Autre
- Penderie (Walk-in)Au-dessus8' x 22'Autre
- FoyerPrincipal8' x 12'Autre
- Chambre à coucherAu-dessus12' x 16'Autre
- Chambre à coucherAu-dessus15' x 17'Autre
- Chambre à coucherAu-dessus13' x 13'Autre
- SalonPrincipal19' x 22'Autre
- Salle de jeuxPrincipal16' x 18'Autre
- Salle à mangerPrincipal18' x 21'Autre
- CuisinePrincipal15' x 28'Autre
- Cuisine wokPrincipal7' x 10'Autre
- Garde-mangerPrincipal8' x 10'Autre
- Salle à mangerPrincipal12' x 16'Autre
- Salle familialePrincipal15' x 16'Autre
Agents de cette inscription
Demandez plus d’infos
Demandez plus d’infos
Emplacement
2923 Woodcrest Place, Surrey, British Columbia, V4P 2K8 Canada
Autour de cette propriété
En savoir plus au sujet du quartier et des commodités autour de cette résidence.
Demander de l’information sur le quartier
En savoir plus au sujet du quartier et des commodités autour de cette résidence
Demander maintenantCalculatrice de versements hypothécaires
- $
- %$
- %
- Capital et intérêts 0
- Impôt foncier 0
- Frais de copropriété 0

