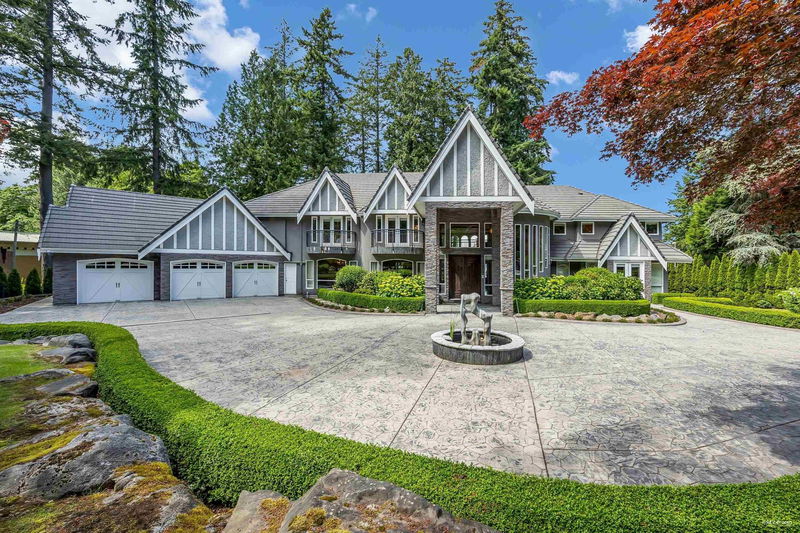Caractéristiques principales
- MLS® #: R2902258
- ID de propriété: SIRC1975060
- Type de propriété: Résidentiel, Maison unifamiliale détachée
- Aire habitable: 11 796 pi.ca.
- Grandeur du terrain: 1 ac
- Construit en: 2007
- Chambre(s) à coucher: 4+2
- Salle(s) de bain: 7
- Stationnement(s): 12
- Inscrit par:
- Royal Pacific Realty Corp.
Description de la propriété
This luxurious gated estate with ocean views is a masterpiece of design and craftsmanship, located just minutes from Crescent Beach. The grand entrance, soaring 22 feet, leads to a well-planned layout featuring three family rooms, a dining room, and an exquisite kitchen on the main floor. Upstairs, the expansive master bedroom boasts an ocean-view deck, a spacious walk-in closet, and a luxurious spa-like en-suite bathroom. Each of the three additional bedrooms on this level also enjoys its own private en-suite. The lower level is designed for entertainment, offering an indoor pool and hot tub, a state-of-the-art theatre room, a full wet bar, and a sprawling recreation area that can accommodate a gym. Outside, an inviting fireplace adds to the outdoor entertainment area.
Pièces
- TypeNiveauDimensionsPlancher
- FoyerPrincipal20' 8" x 19' 11"Autre
- Pièce de loisirsPrincipal17' 3" x 14' 2"Autre
- Chambre à coucher principaleAu-dessus17' x 20' 8"Autre
- Chambre à coucherAu-dessus17' x 13' 6.9"Autre
- Chambre à coucherAu-dessus14' 3.9" x 16' 5"Autre
- Chambre à coucherAu-dessus16' x 17' 3.9"Autre
- Salle de lavageAu-dessus5' 9.6" x 7' 3"Autre
- Penderie (Walk-in)Au-dessus13' 6.9" x 8' 9.6"Autre
- Penderie (Walk-in)Au-dessus13' 6.9" x 9'Autre
- SalonPrincipal24' 5" x 23'Autre
- Penderie (Walk-in)Au-dessus8' 9.6" x 4' 9"Autre
- Média / DivertissementSous-sol19' 8" x 23' 6.9"Autre
- Salle de loisirsSous-sol29' 9" x 22' 5"Autre
- Salle à mangerSous-sol22' 9" x 28' 9.6"Autre
- Chambre à coucherSous-sol12' 6" x 12' 11"Autre
- Chambre à coucherSous-sol12' 3.9" x 10' 2"Autre
- Salle de sportSous-sol15' 3.9" x 15' 9"Autre
- RangementSous-sol13' 9" x 14' 9.6"Autre
- Cave à vinSous-sol10' 8" x 14' 11"Autre
- CuisinePrincipal1' 3.9" x 20' 3.9"Autre
- Salle à mangerPrincipal14' 3.9" x 15' 5"Autre
- Salle de loisirsPrincipal16' 5" x 15' 9"Autre
- Bureau à domicilePrincipal17' 6" x 19' 3"Autre
- NidPrincipal16' 9.6" x 16' 3.9"Autre
- Salle familialePrincipal17' 3" x 13' 11"Autre
- Salle de lavagePrincipal7' 9.6" x 10' 3.9"Autre
- RangementPrincipal4' 9" x 6' 9.6"Autre
Agents de cette inscription
Demandez plus d’infos
Demandez plus d’infos
Emplacement
12855 Crescent Road, Surrey, British Columbia, V4P 1J6 Canada
Autour de cette propriété
En savoir plus au sujet du quartier et des commodités autour de cette résidence.
Demander de l’information sur le quartier
En savoir plus au sujet du quartier et des commodités autour de cette résidence
Demander maintenantCalculatrice de versements hypothécaires
- $
- %$
- %
- Capital et intérêts 0
- Impôt foncier 0
- Frais de copropriété 0

