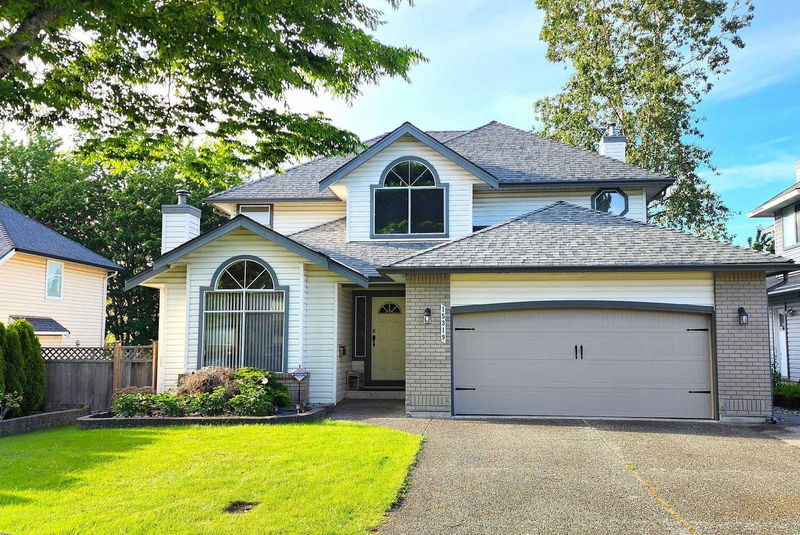Caractéristiques principales
- MLS® #: R2901310
- ID de propriété: SIRC1961213
- Type de propriété: Résidentiel, Maison unifamiliale détachée
- Aire habitable: 3 633 pi.ca.
- Grandeur du terrain: 0,17 ac
- Construit en: 1991
- Chambre(s) à coucher: 4+2
- Salle(s) de bain: 3+1
- Stationnement(s): 6
- Inscrit par:
- Oneflatfee.ca
Description de la propriété
Located within the peaceful blocks of Fraser Heights, this well-maintained home on a large 7,210 sq ft lot features an open-concept layout ideal for a big family. Boasting a bright formal living and dining rooms, vaulted ceiling and laminate flooring. Ample pantry space in the eat-in kitchen w/updated appl including a dishwasher & furnace. Access the private yard off the family room to your backyard oasis. Sizeable concrete court for b-ball, covered patio recently constructed under permit for outdoor leisure. Four generous sized bedrooms, nook on the upper floor, w/walk-in closet, separate shower, jacuzzi in the primary bedroom. Newly updated 2 bed bsmt complete w/ a media and games room. PLEASE NOTE THE BASEMENT HAS NO SEPARATE ENTRANCE. 3 min drive to K-12 schools, Quick access to Hwy 1.
Pièces
- TypeNiveauDimensionsPlancher
- Chambre à coucherAu-dessus10' x 11' 6"Autre
- Chambre à coucherAu-dessus10' x 11' 5"Autre
- Bureau à domicileAu-dessus8' 11" x 9' 3.9"Autre
- Penderie (Walk-in)Au-dessus5' 11" x 6' 5"Autre
- Chambre à coucherSous-sol7' 11" x 14' 5"Autre
- Chambre à coucherSous-sol7' 11" x 10' 6"Autre
- Salle de jeuxSous-sol12' 5" x 16' 6"Autre
- BoudoirSous-sol14' 3.9" x 15' 3.9"Autre
- RangementSous-sol8' 6" x 15' 2"Autre
- SalonPrincipal11' 9" x 13' 3"Autre
- Salle familialePrincipal17' 6" x 15'Autre
- Salle à mangerPrincipal13' 5" x 13' 3"Autre
- CuisinePrincipal9' x 13' 6"Autre
- Salle à mangerPrincipal8' 6.9" x 16' 5"Autre
- Salle de lavagePrincipal7' 5" x 8' 6"Autre
- Garde-mangerPrincipal4' 6" x 5' 6.9"Autre
- Chambre à coucher principaleAu-dessus11' 9" x 15'Autre
- Chambre à coucherAu-dessus13' 9.6" x 11' 5"Autre
Agents de cette inscription
Demandez plus d’infos
Demandez plus d’infos
Emplacement
15319 111a Avenue, Surrey, British Columbia, V3R 0G4 Canada
Autour de cette propriété
En savoir plus au sujet du quartier et des commodités autour de cette résidence.
Demander de l’information sur le quartier
En savoir plus au sujet du quartier et des commodités autour de cette résidence
Demander maintenantCalculatrice de versements hypothécaires
- $
- %$
- %
- Capital et intérêts 0
- Impôt foncier 0
- Frais de copropriété 0

