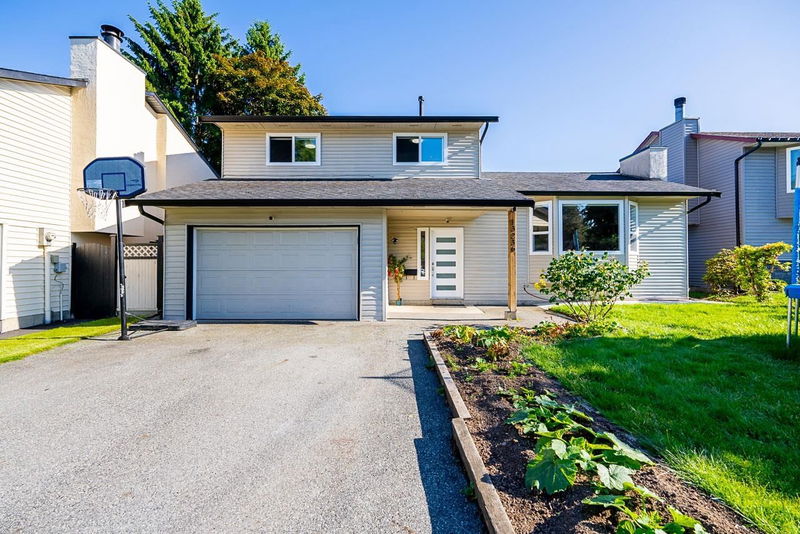Caractéristiques principales
- MLS® #: R2895990
- ID de propriété: SIRC1949666
- Type de propriété: Résidentiel, Maison unifamiliale détachée
- Aire habitable: 1 910 pi.ca.
- Grandeur du terrain: 0,11 ac
- Construit en: 1985
- Chambre(s) à coucher: 3+1
- Salle(s) de bain: 2
- Stationnement(s): 5
- Inscrit par:
- Sutton Group-Alliance R.E.S.
Description de la propriété
WEST NEWTON. This home boast 1900+ sf of living space and sits on approx. 5000 Sq.ft lot. Don't miss out this opportunity to own a 4 bedrooms and 2 bathrooms Fully Renovated house in West newton area. The main floor features large windows, oversize living room, kitchen , dining room, Above has master bedroom with en-suite and 2 other bedrooms. One bedroom basement suite for mortgage helper. Recently renovated inc, New flooring, paint, blinds, kitchen cabinetry, Granite countertops, appliances, windows and much more! École Henry Bose elementary & École Panorama Ridge Secondary school in catchment.
Pièces
- TypeNiveauDimensionsPlancher
- SalonSous-sol12' 9.9" x 14'Autre
- CuisineSous-sol11' x 11' 6"Autre
- Chambre à coucherSous-sol10' 3" x 11' 6"Autre
- SalonPrincipal14' 2" x 20' 5"Autre
- CuisinePrincipal10' 2" x 11'Autre
- Salle à mangerPrincipal10' 2" x 11'Autre
- FoyerPrincipal8' x 9'Autre
- Chambre à coucher principaleAu-dessus10' 3.9" x 17' 3"Autre
- Chambre à coucherAu-dessus12' 3" x 12' 9"Autre
- Chambre à coucherAu-dessus10' x 10' 9.6"Autre
Agents de cette inscription
Demandez plus d’infos
Demandez plus d’infos
Emplacement
13236 66a Avenue, Surrey, British Columbia, V3W 8E3 Canada
Autour de cette propriété
En savoir plus au sujet du quartier et des commodités autour de cette résidence.
Demander de l’information sur le quartier
En savoir plus au sujet du quartier et des commodités autour de cette résidence
Demander maintenantCalculatrice de versements hypothécaires
- $
- %$
- %
- Capital et intérêts 0
- Impôt foncier 0
- Frais de copropriété 0

