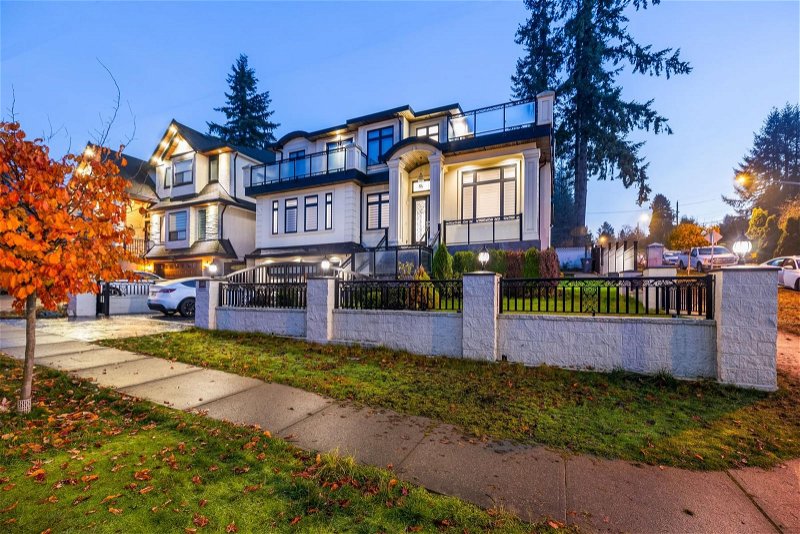Caractéristiques principales
- MLS® #: R2896076
- ID de propriété: SIRC1940373
- Type de propriété: Résidentiel, Maison unifamiliale détachée
- Aire habitable: 5 153 pi.ca.
- Grandeur du terrain: 0,14 ac
- Construit en: 2018
- Chambre(s) à coucher: 5+3
- Salle(s) de bain: 7+1
- Stationnement(s): 6
- Inscrit par:
- eXp Realty
Description de la propriété
Discover opulent living in this Surrey gem, a 3-level, 8-bed, 8-bath Bolivar Heights haven. Enjoy Panoramic views of Fraser River, North Shore Mountains, Cityline and Portmann Bridge on a 6,000+ Sq. Ft. lot. Luxuriate in high-end finishes, a new High Gloss California Style Kitchen, Spain tile/granite fireplaces, & German laminate flooring. Indulge in a theatre experience with a built-in speaker system, B/I bar, soundproofing, digital alarm, new exterior lighting, & Benjamin Moore high-quality paint adorning both exterior and interior walls. Radiant heating spans three levels, complemented by a bright open plan, a double garage, fenced yard, and centralized A/C. Benefit from two basement suites (2+1) as a mortgage helper. Embrace the pinnacle of comfort and design. Make this haven yours!
Pièces
- TypeNiveauDimensionsPlancher
- Salle de lavageAu-dessus11' 9.9" x 5' 5"Autre
- Chambre à coucher principaleAu-dessus17' 5" x 16' 3"Autre
- Penderie (Walk-in)Au-dessus6' 5" x 9' 9"Autre
- Chambre à coucherAu-dessus11' 9" x 16' 2"Autre
- Chambre à coucherAu-dessus11' 9.9" x 15' 9"Autre
- Penderie (Walk-in)Au-dessus3' 8" x 5' 9.6"Autre
- Penderie (Walk-in)Au-dessus3' 3.9" x 4' 9"Autre
- Chambre à coucherAu-dessus16' 5" x 12' 8"Autre
- Chambre à coucherSous-sol12' 3" x 9' 11"Autre
- Salle de loisirsSous-sol14' x 26'Autre
- SalonPrincipal23' 8" x 30'Autre
- Chambre à coucherSous-sol10' 9" x 10' 2"Autre
- CuisineSous-sol15' 9.6" x 14' 2"Autre
- CuisineSous-sol15' 9.6" x 20' 3.9"Autre
- Chambre à coucherSous-sol10' 3.9" x 13' 11"Autre
- FoyerSous-sol7' 9" x 3' 9.9"Autre
- Chambre à coucher principalePrincipal15' 5" x 21' 9.9"Autre
- Penderie (Walk-in)Principal6' 3.9" x 4' 2"Autre
- Salle familialePrincipal16' x 18' 9.9"Autre
- Salle à mangerPrincipal16' x 8' 9.6"Autre
- CuisinePrincipal16' x 14' 9.6"Autre
- Cuisine wokPrincipal16' x 6' 6"Autre
- Bureau à domicilePrincipal12' 8" x 10' 2"Autre
- FoyerPrincipal4' 9" x 16' 2"Autre
Agents de cette inscription
Demandez plus d’infos
Demandez plus d’infos
Emplacement
13952 115 Avenue, Surrey, British Columbia, V3R 2P5 Canada
Autour de cette propriété
En savoir plus au sujet du quartier et des commodités autour de cette résidence.
Demander de l’information sur le quartier
En savoir plus au sujet du quartier et des commodités autour de cette résidence
Demander maintenantCalculatrice de versements hypothécaires
- $
- %$
- %
- Capital et intérêts 0
- Impôt foncier 0
- Frais de copropriété 0

