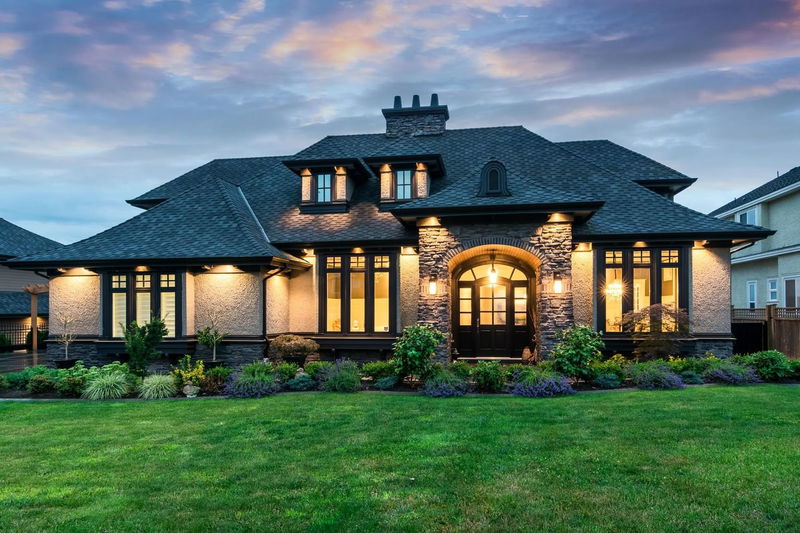Caractéristiques principales
- MLS® #: R2891913
- ID de propriété: SIRC1926078
- Type de propriété: Résidentiel, Maison unifamiliale détachée
- Aire habitable: 6 349 pi.ca.
- Grandeur du terrain: 0,33 ac
- Construit en: 2013
- Chambre(s) à coucher: 6
- Salle(s) de bain: 5+1
- Stationnement(s): 10
- Inscrit par:
- Royal LePage - Wolstencroft
Description de la propriété
Luxury awaits, this incredible dream home built by the sought after Marathon Homes is located on the most prestigious street in Cloverdale. This home exclusively offers only the finest finishings including granite counters, crown mouldings, custom chandeliers, banisters and window coverings. The spa inspired bathrooms, luxurious vaulted ceilings, and chef grade kitchen will surpass your expectations. Floor to ceiling windows allow you to enjoy looking out at your south facing manicured backyard, overlooking breathtaking views of the valley. This home is the perfect place to entertain with a theatre room, wet bar, wine cellar and rec room. This home is sure to leave you speechless!
Pièces
- TypeNiveauDimensionsPlancher
- Salle de lavagePrincipal6' 6" x 15' 8"Autre
- Chambre à coucherAu-dessus11' 6" x 17' 6.9"Autre
- Penderie (Walk-in)Au-dessus5' x 11' 6.9"Autre
- Chambre à coucherAu-dessus11' 11" x 12'Autre
- Chambre à coucherAu-dessus12' x 11' 8"Autre
- Média / DivertissementEn dessous16' 8" x 21' 2"Autre
- Salle de loisirsEn dessous14' 9.9" x 20' 9"Autre
- BarEn dessous9' 2" x 10'Autre
- Cave à vinEn dessous8' 9.6" x 6' 11"Autre
- Chambre à coucherEn dessous12' 9" x 13' 9.9"Autre
- FoyerPrincipal9' 9" x 10' 8"Autre
- Penderie (Walk-in)En dessous8' 9.6" x 6' 6"Autre
- Chambre à coucherEn dessous10' 6" x 13' 11"Autre
- Salle de sportEn dessous24' 6.9" x 20' 11"Autre
- PatioEn dessous14' x 20' 9.6"Autre
- Salle à mangerPrincipal13' 6" x 14' 9.6"Autre
- SalonPrincipal13' 9" x 14' 3.9"Autre
- CuisinePrincipal18' 9.6" x 15' 9.6"Autre
- Garde-mangerPrincipal4' 11" x 7' 9.9"Autre
- Salle à mangerPrincipal11' 9.6" x 14' 3"Autre
- Salle familialePrincipal16' 9.9" x 20' 9"Autre
- Chambre à coucher principalePrincipal16' 8" x 13' 9.9"Autre
- Penderie (Walk-in)Principal7' 6" x 10' 9.6"Autre
Agents de cette inscription
Demandez plus d’infos
Demandez plus d’infos
Emplacement
16532 Bell Road, Surrey, British Columbia, V3S 1J9 Canada
Autour de cette propriété
En savoir plus au sujet du quartier et des commodités autour de cette résidence.
Demander de l’information sur le quartier
En savoir plus au sujet du quartier et des commodités autour de cette résidence
Demander maintenantCalculatrice de versements hypothécaires
- $
- %$
- %
- Capital et intérêts 0
- Impôt foncier 0
- Frais de copropriété 0

