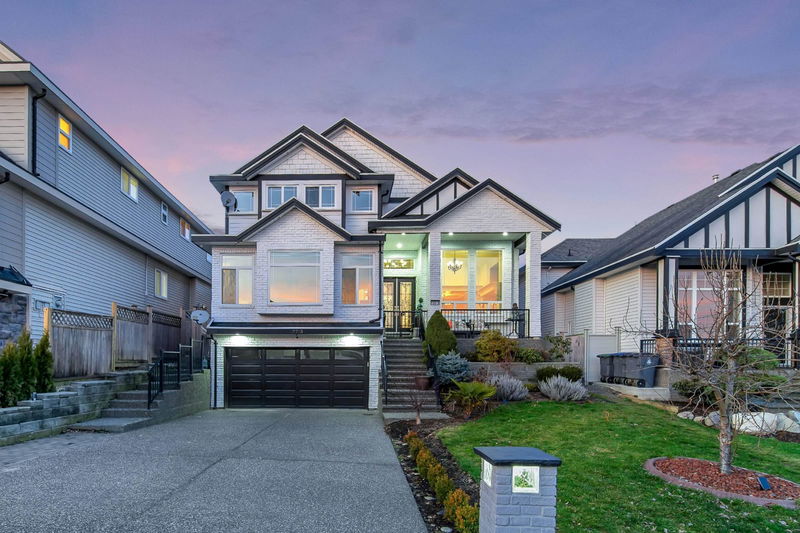Caractéristiques principales
- MLS® #: R2785252
- ID de propriété: SIRC1924758
- Type de propriété: Résidentiel, Maison unifamiliale détachée
- Aire habitable: 4 886 pi.ca.
- Grandeur du terrain: 0,15 ac
- Construit en: 2009
- Chambre(s) à coucher: 6+2
- Salle(s) de bain: 7+1
- Stationnement(s): 6
- Inscrit par:
- Planet Group Realty Inc.
Description de la propriété
This well laid out 'Showhome' outshines all homes in the neighborhood. Words can't fully describe and justify the beautiful Decor and Artistic work done to the presentation of this home. Please see all the available photos of this home. The likes of Home & Gdn Magazine. Uniquely designed & Decor with European flavors. Designed and built for large and extended family. Main house features 5 spacious bedrooms (3 masters with full luxurious ensuites) includes master bedroom on main floor. Basement is fully finished with media room and 1-1 bedroom unauthorized suites. Main house features grand entry staircase, heated marble floors, lots of moldings and detail, spice/wok kitchen, granite counters, S/S appliances and more. Book a showing!!!
Pièces
- TypeNiveauDimensionsPlancher
- PatioPrincipal15' 8" x 25' 9"Autre
- FoyerPrincipal11' 6" x 7' 5"Autre
- Salle à mangerPrincipal10' 8" x 7' 3"Autre
- Média / DivertissementSous-sol15' 3.9" x 22'Autre
- Bain de vapeurSous-sol11' x 10'Autre
- AutreSous-sol20' 5" x 17' 3"Autre
- Bureau à domicileSous-sol7' 9" x 11' 9.6"Autre
- Média / DivertissementSous-sol15' x 21' 8"Autre
- Chambre à coucherSous-sol7' x 9' 3"Autre
- SalonPrincipal15' 8" x 10' 3.9"Autre
- CuisineSous-sol6' 5" x 12' 3.9"Autre
- SalonSous-sol12' 3.9" x 12' 5"Autre
- Chambre à coucherSous-sol11' 3.9" x 10' 8"Autre
- CuisineSous-sol12' x 9' 3.9"Autre
- SalonSous-sol24' 3.9" x 11' 3.9"Autre
- CuisinePrincipal15' 9.9" x 12' 6.9"Autre
- Chambre à coucherAu-dessus17' 9" x 12'Autre
- Chambre à coucherAu-dessus12' x 18'Autre
- Chambre à coucherAu-dessus9' 6.9" x 11'Autre
- Chambre à coucherAu-dessus13' 3" x 10' 6.9"Autre
- Chambre à coucherAu-dessus9' 9.9" x 12' 5"Autre
- Penderie (Walk-in)Au-dessus10' 3.9" x 9' 5"Autre
- Cuisine wokPrincipal8' 9.6" x 11' 11"Autre
- Salle à mangerPrincipal11' 9.6" x 11' 5"Autre
- Salle familialePrincipal16' x 14' 9.9"Autre
- Chambre à coucher principalePrincipal14' 2" x 17' 9.9"Autre
- Salle polyvalentePrincipal10' 6" x 11'Autre
- NidPrincipal13' x 11' 3.9"Autre
- AutrePrincipal15' 8" x 18' 6"Autre
Agents de cette inscription
Demandez plus d’infos
Demandez plus d’infos
Emplacement
18913 54a Avenue, Surrey, British Columbia, V3S 6R4 Canada
Autour de cette propriété
En savoir plus au sujet du quartier et des commodités autour de cette résidence.
Demander de l’information sur le quartier
En savoir plus au sujet du quartier et des commodités autour de cette résidence
Demander maintenantCalculatrice de versements hypothécaires
- $
- %$
- %
- Capital et intérêts 0
- Impôt foncier 0
- Frais de copropriété 0

