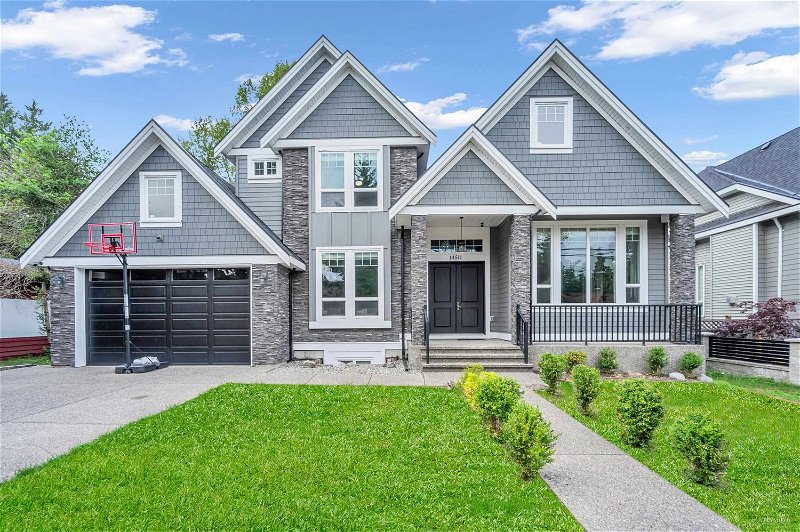Caractéristiques principales
- MLS® #: R2864404
- ID de propriété: SIRC1902924
- Type de propriété: Résidentiel, Autre
- Aire habitable: 5 510 pi.ca.
- Grandeur du terrain: 0,16 ac
- Construit en: 2016
- Chambre(s) à coucher: 9
- Salle(s) de bain: 7+2
- Stationnement(s): 4
- Inscrit par:
- SRS Panorama Realty
Description de la propriété
Rare Dream Home with Beautiful Architectural Design! Main floor features an open concept layout with custom designed kitchen, spice kitchen, $10,000 of entertainment setting in the family room, guest bedroom with full attached bath, office, and powder room. Upstairs has a 4 large sized bedrooms each with a full bathroom ensuite and walk-in closet. 3 bed in basement area with separate Rec. Room & Theatre room. Quality throughout the entire home. Home is in amazing condition & shining clean! Walking distance to schools, public transit, rec centre, library, and Guildford mall. Easy access to all major routes.
Pièces
- TypeNiveauDimensionsPlancher
- Salle de lavagePrincipal5' 6.9" x 10' 5"Autre
- FoyerPrincipal18' 6" x 9' 9.9"Autre
- Chambre à coucher principaleAu-dessus17' 2" x 18' 3.9"Autre
- Chambre à coucherAu-dessus13' 3" x 13' 6"Autre
- Chambre à coucherAu-dessus13' 6" x 13'Autre
- Chambre à coucherAu-dessus13' 11" x 12' 3.9"Autre
- SalonEn dessous15' x 14' 11"Autre
- CuisineEn dessous7' 3.9" x 9' 9.9"Autre
- Chambre à coucherEn dessous9' 9.9" x 10' 6.9"Autre
- Chambre à coucherEn dessous9' 6" x 10' 6.9"Autre
- SalonPrincipal13' 8" x 14'Autre
- SalonEn dessous11' 6" x 11' 5"Autre
- CuisineEn dessous7' x 8'Autre
- Chambre à coucherEn dessous11' 11" x 10' 5"Autre
- Chambre à coucherEn dessous13' 6.9" x 17' 9"Autre
- Média / DivertissementEn dessous13' 6" x 21' 11"Autre
- Salle familialePrincipal17' 3.9" x 16' 8"Autre
- Salle à mangerPrincipal8' 9" x 14' 9.9"Autre
- CuisinePrincipal13' 3.9" x 13' 5"Autre
- Cuisine wokPrincipal7' 11" x 8' 5"Autre
- Garde-mangerPrincipal8' 5" x 3' 6.9"Autre
- NidPrincipal13' 3.9" x 8' 3"Autre
- Chambre à coucherPrincipal12' 3" x 11' 5"Autre
- Bureau à domicilePrincipal13' 11" x 12' 2"Autre
Agents de cette inscription
Demandez plus d’infos
Demandez plus d’infos
Emplacement
14511 110 Avenue, Surrey, British Columbia, V3R 2A4 Canada
Autour de cette propriété
En savoir plus au sujet du quartier et des commodités autour de cette résidence.
Demander de l’information sur le quartier
En savoir plus au sujet du quartier et des commodités autour de cette résidence
Demander maintenantCalculatrice de versements hypothécaires
- $
- %$
- %
- Capital et intérêts 0
- Impôt foncier 0
- Frais de copropriété 0

