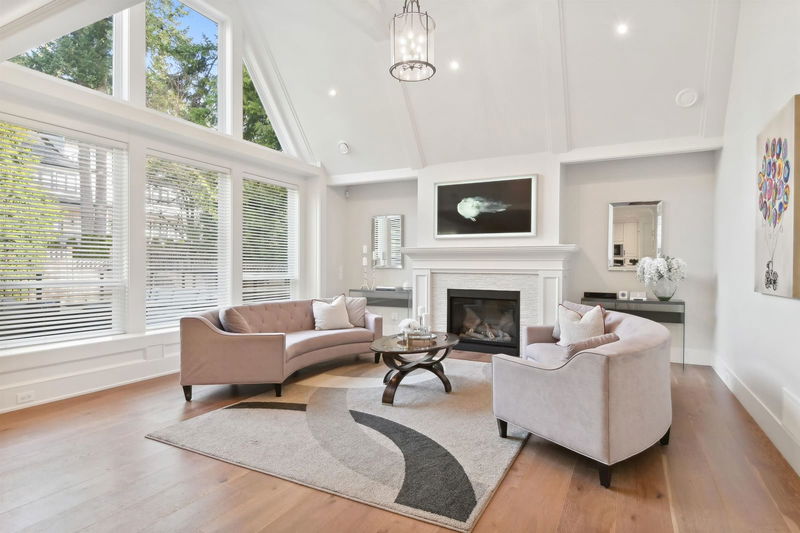Caractéristiques principales
- MLS® #: R2886576
- ID de propriété: SIRC1893277
- Type de propriété: Résidentiel, Maison unifamiliale détachée
- Aire habitable: 6 016 pi.ca.
- Grandeur du terrain: 0,18 ac
- Construit en: 2015
- Chambre(s) à coucher: 5+1
- Salle(s) de bain: 5+2
- Stationnement(s): 6
- Inscrit par:
- Homelife Benchmark Realty Corp.
Description de la propriété
Luxurious Living - Prime Ocean Park Location. Shows new. Superior detailed finish throughout 6,136 sq. ft. plan, 6 bedroom and 7 bath three level plan exudes quality. Main floor 10' and vaulted ceilings, floor to ceiling windows, brushed hardwood floors, office, formal dining room, butler's pantry, wok kitchen, chef's dream custom kitchen, high-end appliances, walks out to entertainment size double sundeck, guest bedroom. Upper-level stunning primary suite, plus 3 ensuited secondary bedrooms. Lower-level walk out basement, rec room, plumbed bar, wine cellar, media room, sauna, gym, and 6th ensuited bedroom. Sunny and private 7,929 sq. ft. lot, back lane access. Ray Shepherd and Elgin Schools.
Pièces
- TypeNiveauDimensionsPlancher
- Bureau à domicilePrincipal8' 3" x 10' 3.9"Autre
- Chambre à coucherAu-dessus11' 2" x 13' 3"Autre
- Chambre à coucherAu-dessus13' 2" x 18' 8"Autre
- Chambre à coucherAu-dessus11' 3" x 14' 8"Autre
- Salle de loisirsSous-sol17' 5" x 28' 9"Autre
- BarSous-sol8' 9.9" x 17' 5"Autre
- Cave à vinSous-sol7' 3" x 8' 9"Autre
- Média / DivertissementSous-sol16' 6.9" x 19' 8"Autre
- Salle de sportSous-sol16' 3" x 17' 2"Autre
- Chambre à coucherSous-sol10' 9.9" x 13' 9"Autre
- FoyerPrincipal7' 9.9" x 8' 11"Autre
- SaunaSous-sol4' 9" x 8' 3.9"Autre
- Bureau à domicilePrincipal10' 6.9" x 12' 5"Autre
- Salle à mangerPrincipal13' 6.9" x 14' 5"Autre
- Pièce principalePrincipal17' 9" x 25' 5"Autre
- CuisinePrincipal13' 6.9" x 17' 8"Autre
- NidPrincipal7' 11" x 9' 8"Autre
- Chambre à coucherPrincipal12' 6.9" x 17' 9.9"Autre
- Chambre à coucher principaleAu-dessus18' 11" x 19' 6.9"Autre
- Penderie (Walk-in)Au-dessus6' 8" x 10' 8"Autre
Agents de cette inscription
Demandez plus d’infos
Demandez plus d’infos
Emplacement
13241 15a Avenue, Surrey, British Columbia, V4A 1M6 Canada
Autour de cette propriété
En savoir plus au sujet du quartier et des commodités autour de cette résidence.
Demander de l’information sur le quartier
En savoir plus au sujet du quartier et des commodités autour de cette résidence
Demander maintenantCalculatrice de versements hypothécaires
- $
- %$
- %
- Capital et intérêts 0
- Impôt foncier 0
- Frais de copropriété 0

