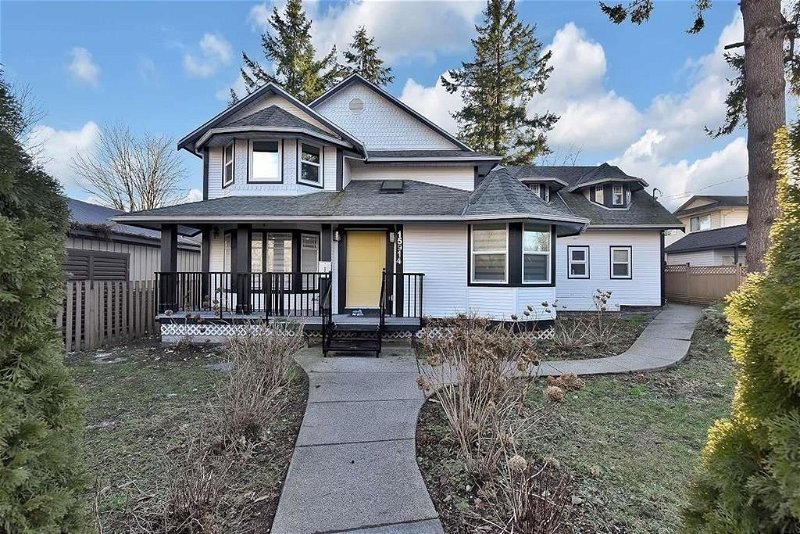Caractéristiques principales
- MLS® #: R2885076
- ID de propriété: SIRC1889432
- Type de propriété: Résidentiel, Maison unifamiliale détachée
- Aire habitable: 4 910 pi.ca.
- Grandeur du terrain: 0,25 ac
- Construit en: 1989
- Chambre(s) à coucher: 11
- Salle(s) de bain: 7
- Stationnement(s): 10
- Inscrit par:
- Sutton Group-West Coast Realty
Description de la propriété
This impeccably renovated two-story home in Fleetwood sits on a spacious 10,734 sq ft lot. With 11 bedrooms and 7 baths, the main level features a sophisticated living room, elegant dining area, cozy family room, gourmet kitchen, spice kitchen, and a full bath. The upper level boasts 4 opulent bedrooms and 3 luxurious full baths. The property includes three extensively upgraded suites (2+2+2), each meticulously designed. Renovations include a modernized kitchen and spice kitchen with top-of-the-line stainless steel appliances, stylishly updated bathrooms, new flooring, and a paved driveway. Located within the prestigious Woodland Park Elementary and North Surrey Secondary school catchments, this home is also near Tynehead, Serpentine Heights, and Hemlock Parks. Rented for $12,000.00
Pièces
- TypeNiveauDimensionsPlancher
- Chambre à coucherAu-dessus10' 6" x 13' 11"Autre
- Chambre à coucherAu-dessus10' 9.9" x 10' 6"Autre
- Penderie (Walk-in)Au-dessus9' 5" x 6' 9.6"Autre
- SalonPrincipal12' x 14' 11"Autre
- CuisinePrincipal11' 6.9" x 12'Autre
- Chambre à coucherPrincipal9' 8" x 9' 6"Autre
- Chambre à coucherPrincipal12' x 11' 6.9"Autre
- Salle de lavagePrincipal8' x 6'Autre
- SalonPrincipal12' x 14'Autre
- CuisinePrincipal12' x 11' 6.9"Autre
- SalonPrincipal16' x 13' 9.6"Autre
- Chambre à coucherPrincipal10' 9" x 11' 3"Autre
- Chambre à coucherPrincipal12' 5" x 11' 2"Autre
- Salle de lavagePrincipal6' x 5'Autre
- SalonPrincipal11' 9.6" x 12' 3.9"Autre
- Salle de lavageAu-dessus9' 5" x 9' 9.6"Autre
- Chambre à coucherPrincipal10' 2" x 12' 2"Autre
- Chambre à coucherPrincipal9' 8" x 9' 9"Autre
- CuisinePrincipal12' 5" x 11' 9"Autre
- Salle familialePrincipal17' 3.9" x 23' 11"Autre
- Salle à mangerPrincipal10' 6" x 16' 9.9"Autre
- CuisinePrincipal10' 9" x 13' 9"Autre
- Cuisine wokPrincipal8' 3.9" x 11' 3.9"Autre
- Chambre à coucherPrincipal7' 8" x 14' 9"Autre
- FoyerPrincipal14' 3.9" x 6'Autre
- Chambre à coucher principaleAu-dessus13' x 15' 9.9"Autre
- Chambre à coucherAu-dessus10' 5" x 13'Autre
Agents de cette inscription
Demandez plus d’infos
Demandez plus d’infos
Emplacement
15914 96 Avenue, Surrey, British Columbia, V4N 2L6 Canada
Autour de cette propriété
En savoir plus au sujet du quartier et des commodités autour de cette résidence.
Demander de l’information sur le quartier
En savoir plus au sujet du quartier et des commodités autour de cette résidence
Demander maintenantCalculatrice de versements hypothécaires
- $
- %$
- %
- Capital et intérêts 0
- Impôt foncier 0
- Frais de copropriété 0

