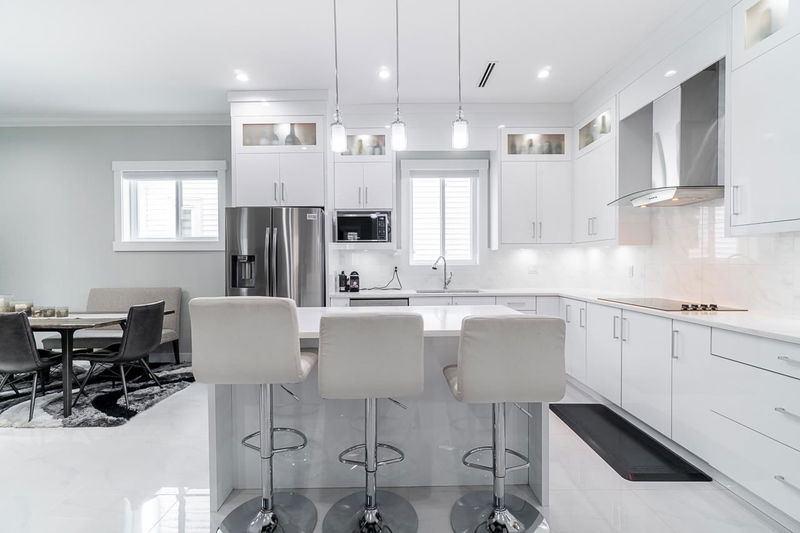Caractéristiques principales
- MLS® #: R2875889
- ID de propriété: SIRC1850983
- Type de propriété: Résidentiel, Maison unifamiliale détachée
- Aire habitable: 3 001 pi.ca.
- Grandeur du terrain: 0,08 ac
- Construit en: 2019
- Chambre(s) à coucher: 4+2
- Salle(s) de bain: 5+1
- Stationnement(s): 6
- Inscrit par:
- Sutton Premier Realty
Description de la propriété
MINT CONDITION - MUST SEE this 2 STOREY + BASEMENT HOME w/ Mortgage helper, 3000 sq.ft & 5yrs old only. This splendid residence offers an abundance of space & comfort, perfect for families seeking room to grow & create lasting memories. Boasting 4 bedrooms on the upper level, 3.5 well-appointed bathrooms, a Gourmet Kitchen equipped w/ large range of special features, SS appliances, island counter, wok kitchen, & 2 inviting living rooms. Includes a 2 bedroom legal suite with separate entry & complete w/ washer & dryer, this home stands out for its impeccable cleanliness. Flex room in basement can be converted to third bedroom or games room. The generously sized backyard perfect setting for outdoor gatherings and relaxation. Comes w/Double garage +4 extra parking on back lane.
Pièces
- TypeNiveauDimensionsPlancher
- Chambre à coucherAu-dessus10' 11" x 10' 11"Autre
- Chambre à coucherAu-dessus9' 5" x 10' 9.6"Autre
- SalonSous-sol9' 9.9" x 14' 3"Autre
- CuisineSous-sol6' 9.6" x 10' 5"Autre
- Chambre à coucherSous-sol9' 9.6" x 10' 8"Autre
- Chambre à coucherSous-sol9' 6.9" x 10' 8"Autre
- Salle polyvalenteSous-sol10' x 14' 11"Autre
- Salle de lavageSous-sol6' 3" x 5' 9"Autre
- SalonPrincipal12' 6" x 16' 9.6"Autre
- Salle familialePrincipal15' 9" x 10' 6"Autre
- Salle à mangerPrincipal14' 5" x 11' 9.6"Autre
- CuisinePrincipal10' 11" x 11' 9.6"Autre
- Cuisine wokPrincipal5' 2" x 10' 8"Autre
- Salle de lavagePrincipal7' 3" x 6' 6.9"Autre
- FoyerPrincipal5' 9.6" x 6'Autre
- Chambre à coucher principaleAu-dessus12' 3.9" x 13' 3"Autre
- Chambre à coucherAu-dessus9' 6.9" x 11' 5"Autre
Agents de cette inscription
Demandez plus d’infos
Demandez plus d’infos
Emplacement
14882 72 Avenue, Surrey, British Columbia, V3S 2G1 Canada
Autour de cette propriété
En savoir plus au sujet du quartier et des commodités autour de cette résidence.
Demander de l’information sur le quartier
En savoir plus au sujet du quartier et des commodités autour de cette résidence
Demander maintenantCalculatrice de versements hypothécaires
- $
- %$
- %
- Capital et intérêts 0
- Impôt foncier 0
- Frais de copropriété 0

