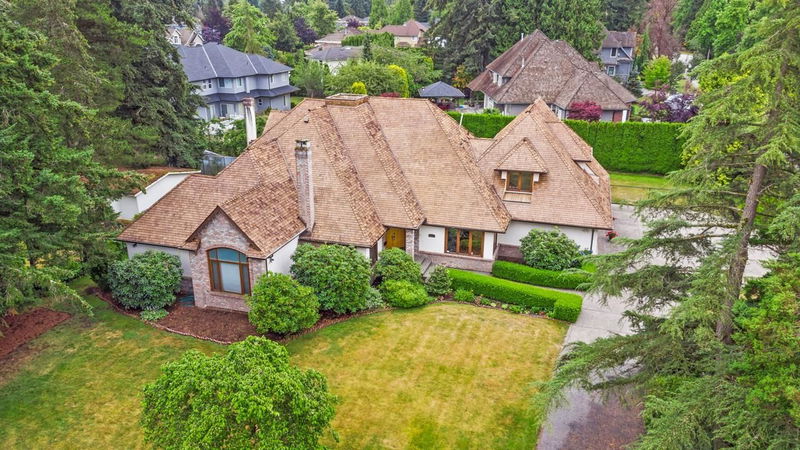Caractéristiques principales
- MLS® #: R2872071
- ID de propriété: SIRC1833621
- Type de propriété: Résidentiel, Maison unifamiliale détachée
- Aire habitable: 4 688 pi.ca.
- Grandeur du terrain: 0,53 ac
- Construit en: 1992
- Chambre(s) à coucher: 5
- Salle(s) de bain: 4+1
- Stationnement(s): 7
- Inscrit par:
- Homelife Benchmark Realty Corp.
Description de la propriété
This spectacular 5 bed, 5 bath, 4688 SF home on a 22912 SF lot has a perfect floorplan for a growing family. Impeccably maintained by the current owner and landscaped for easy maintenance. NEWLY refinished & resealed roof with warranty! Vaulted Ceilings, Solarium, Huge Gamesroom, Pantry, Dumbwaiter, + a laundry chute from the upper floor to the laundry room are only some of the EXTRAS this Executive Home features! Radiant in floor heating with 9 zones on both floors-copper piping- & 1 gas & 1 wood burning fireplace. The back yard boasts almost 1300 SF of patio & decks with a large covered pergola & 2 gas hook ups for your BBQ & firepit. This home is a only a few minutes walk to Elgin Secondary & Chantrell Creek Elementary Schools + Central to beaches, parks, shopping & Restaurants!
Pièces
- TypeNiveauDimensionsPlancher
- Salle à mangerPrincipal9' 9" x 12' 9.6"Autre
- Penderie (Walk-in)Principal5' 3.9" x 6' 3.9"Autre
- Salle à mangerPrincipal12' 6.9" x 14' 6.9"Autre
- Chambre à coucherAu-dessus9' 11" x 12' 9.9"Autre
- Penderie (Walk-in)Au-dessus5' 2" x 5' 6"Autre
- Chambre à coucherAu-dessus9' 11" x 13' 11"Autre
- Penderie (Walk-in)Au-dessus5' 2" x 5' 6"Autre
- Chambre à coucherAu-dessus11' 6" x 13' 11"Autre
- PatioAu-dessus10' 9.6" x 17' 9"Autre
- PatioPrincipal17' 9.6" x 24' 9.9"Autre
- FoyerPrincipal6' 9" x 9' 3.9"Autre
- PatioPrincipal22' 11" x 27' 6"Autre
- AutreAu-dessus4' 2" x 4' 11"Autre
- Salle de jeuxAu-dessus17' 11" x 30' 8"Autre
- SalonPrincipal15' 6.9" x 18' 9.6"Autre
- CuisinePrincipal13' 9.9" x 15' 9"Autre
- Salle familialePrincipal13' 2" x 17' 11"Autre
- Solarium/VerrièrePrincipal11' 3" x 11' 3"Autre
- Chambre à coucher principalePrincipal13' 2" x 19' 9"Autre
- Chambre à coucherPrincipal11' x 12' 8"Autre
- Garde-mangerPrincipal4' 9" x 5' 6"Autre
- Salle de lavagePrincipal8' 3.9" x 8' 9.9"Autre
Agents de cette inscription
Demandez plus d’infos
Demandez plus d’infos
Emplacement
13822 24 Avenue, Surrey, British Columbia, V4A 2G9 Canada
Autour de cette propriété
En savoir plus au sujet du quartier et des commodités autour de cette résidence.
Demander de l’information sur le quartier
En savoir plus au sujet du quartier et des commodités autour de cette résidence
Demander maintenantCalculatrice de versements hypothécaires
- $
- %$
- %
- Capital et intérêts 0
- Impôt foncier 0
- Frais de copropriété 0

