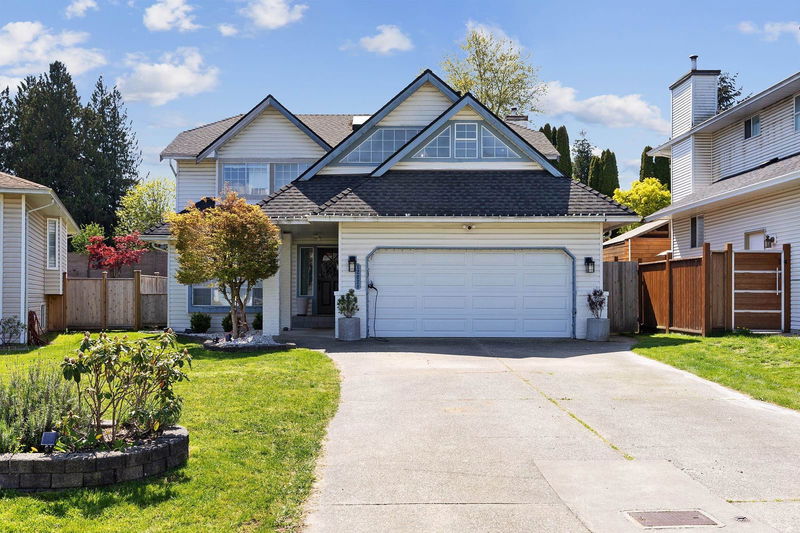Caractéristiques principales
- MLS® #: R2994037
- ID de propriété: SIRC2386489
- Type de propriété: Résidentiel, Maison unifamiliale détachée
- Aire habitable: 2 533 pi.ca.
- Grandeur du terrain: 7 979 pi.ca.
- Construit en: 1990
- Chambre(s) à coucher: 4
- Salle(s) de bain: 2+1
- Stationnement(s): 4
- Inscrit par:
- eXp Realty
Description de la propriété
What a fabulous home! Wait till you see the renovations here. Bright, spacious Gourmet Kitchen, centre island, quartz counters, five burner gas stove, s/s appliances, wine fridge, generous eating area and great decor. Imagine entertaining family and friends in this wonderful space. Great room has sliders to a good sized south facing back yard. Even has a bedroom on the main floor. Upstairs you will be impressed by the gorgeous ensuite off the primary bedroom, deep soaker tub, walk in shower, double sinks and wait till you see the custom walk in closet. Games room can easily be another bedroom if needed. So many updates from Hot water on demand, new furnace, new flooring, new lights and all the amazing renovations. Make your appointment with your REALTOR® today TO VIEW YOUR NEW HOME.
Pièces
- TypeNiveauDimensionsPlancher
- SalonPrincipal16' 3.9" x 12' 2"Autre
- CuisinePrincipal11' 3" x 10' 3"Autre
- Salle à mangerPrincipal10' 11" x 9' 6"Autre
- Salle à mangerPrincipal14' x 9' 11"Autre
- Pièce principalePrincipal16' 6" x 13' 6"Autre
- Chambre à coucherPrincipal10' 9.6" x 8'Autre
- Salle de lavagePrincipal5' 9.9" x 5' 2"Autre
- FoyerPrincipal8' 3" x 7' 6.9"Autre
- Chambre à coucher principaleAu-dessus17' 5" x 12' 11"Autre
- Penderie (Walk-in)Au-dessus12' 2" x 10' 11"Autre
- Chambre à coucherAu-dessus11' 11" x 9' 3"Autre
- Chambre à coucherAu-dessus9' 11" x 9' 11"Autre
- Salle de jeuxAu-dessus16' 9" x 15' 3.9"Autre
Agents de cette inscription
Demandez plus d’infos
Demandez plus d’infos
Emplacement
12028 Chestnut Crescent, Pitt Meadows, British Columbia, V3Y 2L6 Canada
Autour de cette propriété
En savoir plus au sujet du quartier et des commodités autour de cette résidence.
Demander de l’information sur le quartier
En savoir plus au sujet du quartier et des commodités autour de cette résidence
Demander maintenantCalculatrice de versements hypothécaires
- $
- %$
- %
- Capital et intérêts 7 324 $ /mo
- Impôt foncier n/a
- Frais de copropriété n/a

