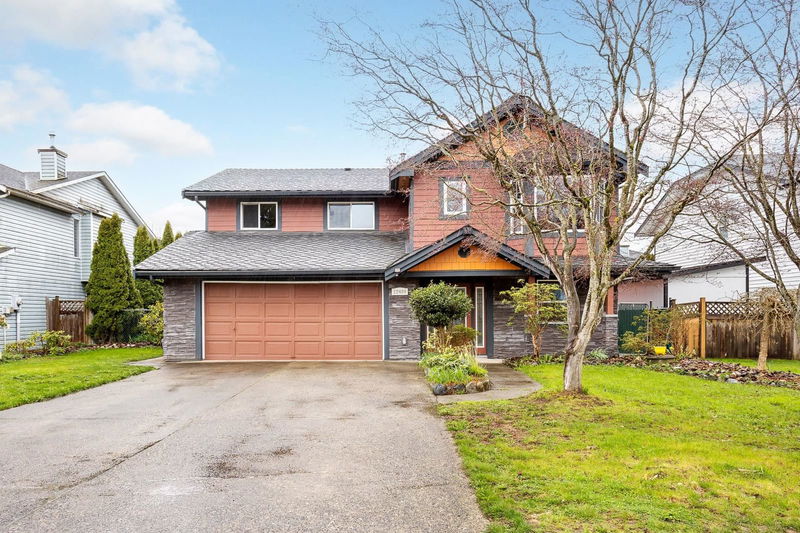Caractéristiques principales
- MLS® #: R2987994
- ID de propriété: SIRC2358908
- Type de propriété: Résidentiel, Maison unifamiliale détachée
- Aire habitable: 2 435 pi.ca.
- Grandeur du terrain: 6 004 pi.ca.
- Construit en: 1989
- Chambre(s) à coucher: 5
- Salle(s) de bain: 3
- Stationnement(s): 4
- Inscrit par:
- RE/MAX Sabre Realty Group
Description de la propriété
A fantastic opportunity awaits! This 5-Bed & Den, 3-Bath level entry home sits on a 6004 Sqft lot and is nestled in a desirable neighborhood in the “Highland Park” area of Pitt Meadows. Upstairs you have a generously sized living & dining room, updated main bath, kitchen w/ updated S/S appliances and a large, covered balcony w/ a new vinyl deck (1 yr). The 3-Bdrms upstairs include a nicely sized primary bed w/ 4-pc ensuite. Downstairs features a separate entry 2 Bed + Den, 1 Bath In-law suite or mortgage helper w/ a kitchen & large patio. Fully fenced backyard & double wide garage w/ ample driveway parking. Updated Hardie siding, windows, & roof(10 yrs). Located in an amazing family friendly neighborhood close to Highland Park Elem., parks, transit, and WC Express! O/H Sat. April 12, 2-4PM
Pièces
- TypeNiveauDimensionsPlancher
- Salle à mangerPrincipal17' 2" x 10' 5"Autre
- SalonPrincipal17' 2" x 16' 9"Autre
- CuisinePrincipal17' 2" x 11' 9"Autre
- Chambre à coucher principalePrincipal13' x 12' 3.9"Autre
- Chambre à coucherPrincipal11' 2" x 9' 8"Autre
- Chambre à coucherPrincipal9' 6" x 13' 3.9"Autre
- Penderie (Walk-in)Principal9' 6" x 2'Autre
- FoyerEn dessous6' 11" x 15' 8"Autre
- Chambre à coucherEn dessous10' x 15' 9"Autre
- BoudoirEn dessous12' x 8' 5"Autre
- SalonEn dessous13' 5" x 12' 9.6"Autre
- CuisineEn dessous15' 3" x 10'Autre
- Chambre à coucherEn dessous9' 6" x 9' 6.9"Autre
- Salle de lavageEn dessous8' 6.9" x 8' 9"Autre
- ServiceEn dessous10' 9" x 3'Autre
- RangementEn dessous2' 9" x 9' 9.9"Autre
- PatioEn dessous18' x 13' 9"Autre
Agents de cette inscription
Demandez plus d’infos
Demandez plus d’infos
Emplacement
12409 188a Street, Pitt Meadows, British Columbia, V3Y 2H5 Canada
Autour de cette propriété
En savoir plus au sujet du quartier et des commodités autour de cette résidence.
- 27.63% 50 to 64 年份
- 17.71% 35 to 49 年份
- 16.87% 20 to 34 年份
- 13.77% 65 to 79 年份
- 5.86% 15 to 19 年份
- 5.59% 5 to 9 年份
- 4.77% 10 to 14 年份
- 3.94% 0 to 4 年份
- 3.87% 80 and over
- Households in the area are:
- 71.94% Single family
- 23.13% Single person
- 2.5% Multi person
- 2.43% Multi family
- 146 708 $ Average household income
- 56 056 $ Average individual income
- People in the area speak:
- 82.92% English
- 5.45% Punjabi (Panjabi)
- 3.37% English and non-official language(s)
- 1.71% Tagalog (Pilipino, Filipino)
- 1.32% Iranian Persian
- 1.29% Russian
- 1.25% Portuguese
- 0.93% Arabic
- 0.91% Spanish
- 0.85% German
- Housing in the area comprises of:
- 45.32% Single detached
- 27.25% Duplex
- 18.71% Row houses
- 4.51% Apartment 1-4 floors
- 4.21% Semi detached
- 0% Apartment 5 or more floors
- Others commute by:
- 6.29% Other
- 4.87% Public transit
- 1.74% Bicycle
- 0.12% Foot
- 35.71% High school
- 25.37% College certificate
- 17.96% Did not graduate high school
- 11.2% Bachelor degree
- 7.14% Trade certificate
- 2.56% Post graduate degree
- 0.06% University certificate
- The average are quality index for the area is 1
- The area receives 741.08 mm of precipitation annually.
- The area experiences 7.39 extremely hot days (29.48°C) per year.
Demander de l’information sur le quartier
En savoir plus au sujet du quartier et des commodités autour de cette résidence
Demander maintenantCalculatrice de versements hypothécaires
- $
- %$
- %
- Capital et intérêts 6 835 $ /mo
- Impôt foncier n/a
- Frais de copropriété n/a

