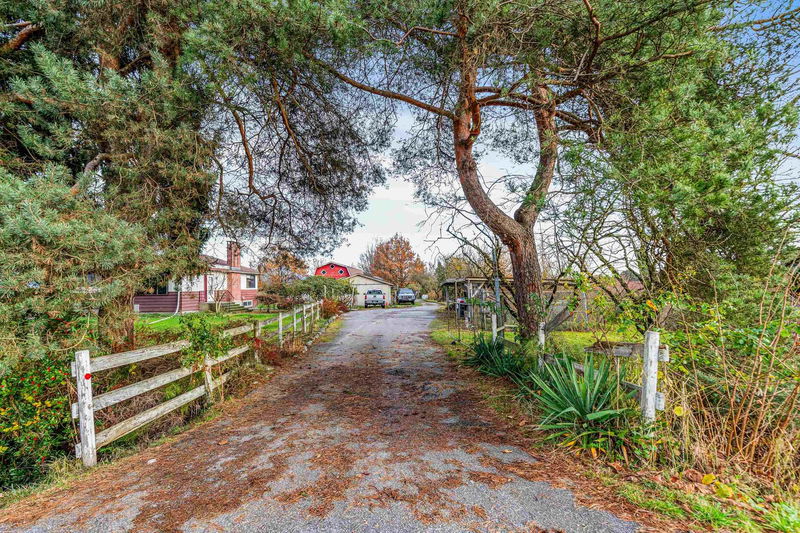Caractéristiques principales
- MLS® #: R2948067
- ID de propriété: SIRC2185153
- Type de propriété: Résidentiel, Maison unifamiliale détachée
- Aire habitable: 2 101 pi.ca.
- Grandeur du terrain: 6,60 ac
- Construit en: 1960
- Chambre(s) à coucher: 3
- Salle(s) de bain: 1+1
- Stationnement(s): 5
- Inscrit par:
- RE/MAX LIFESTYLES REALTY
Description de la propriété
EXECPTIONAL OPPORTUNITY TO OWN 6.6 ACRES IN PRIME NORTH PITT MEADOWS. This long-standing family-owned property, connected to city water, offers endless possibilities for agricultural pursuits. The 2,200+ sq. ft. home features three bedrms, including a primary suite with a 2-pc ensuite, a Country Kitchen with eating area, a separate dining rm with a gas fireplace, and a spacious living room. The level cleared property includes a large barn with a hayloft, a workshop, and multiple carports, providing ample space for various uses. Enjoy the breathtaking mountain views and a convenient location just minutes from Pitt Meadows Marina, Scenic Dykes, Hopcott Meats, and the Pitt River Bridge for easy access to major routes. This property perfectly balances rural charm with unbeatable convenience.
Pièces
- TypeNiveauDimensionsPlancher
- CuisinePrincipal14' 3" x 10' 9.6"Autre
- Salle à mangerPrincipal10' 9.6" x 5'Autre
- Salle à mangerPrincipal19' 5" x 10' 6"Autre
- SalonPrincipal15' 8" x 15'Autre
- Chambre à coucher principalePrincipal15' 6.9" x 9' 3"Autre
- Chambre à coucherPrincipal10' 11" x 10' 3.9"Autre
- Chambre à coucherPrincipal10' 3.9" x 9' 11"Autre
Agents de cette inscription
Demandez plus d’infos
Demandez plus d’infos
Emplacement
13448 Reichenbach Road, Pitt Meadows, British Columbia, V3Y 1Z1 Canada
Autour de cette propriété
En savoir plus au sujet du quartier et des commodités autour de cette résidence.
Demander de l’information sur le quartier
En savoir plus au sujet du quartier et des commodités autour de cette résidence
Demander maintenantCalculatrice de versements hypothécaires
- $
- %$
- %
- Capital et intérêts 12 202 $ /mo
- Impôt foncier n/a
- Frais de copropriété n/a

