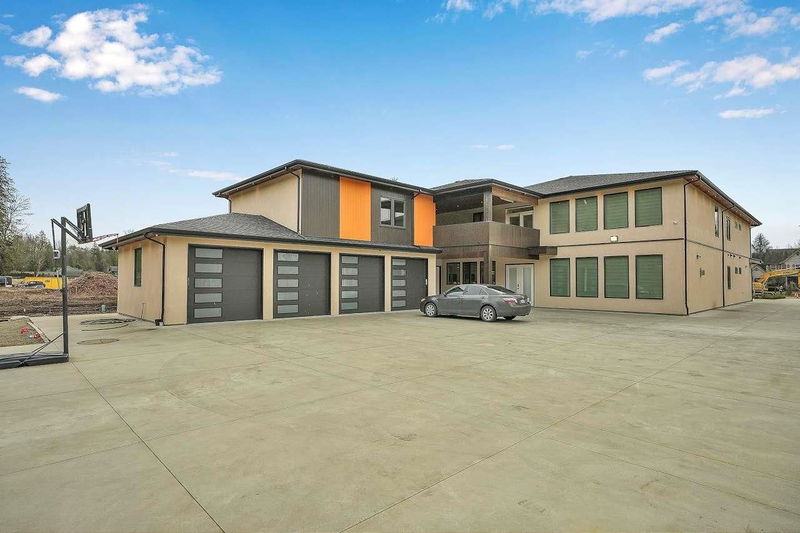Caractéristiques principales
- MLS® #: R2994384
- ID de propriété: SIRC2388562
- Type de propriété: Résidentiel, Maison unifamiliale détachée
- Aire habitable: 9 104 pi.ca.
- Grandeur du terrain: 38 750 pi.ca.
- Construit en: 2019
- Chambre(s) à coucher: 8
- Salle(s) de bain: 10
- Stationnement(s): 5
- Inscrit par:
- Century 21 Coastal Realty Ltd.
Description de la propriété
Your dream mansion awaits! Over 10,000 sqft of luxury living in Mission, BC. This executive home features 8 bedrooms, 10 bathrooms, 4 car garage and not one, but THREE kitchens-- a chef's dream with a spacious pantry and a convenient spice kitchen. The luminous family room boasts a wet bar, perfect for entertaining. Step outside to the covered patio, equipped with a gas line for future heaters, creating an inviting space to enjoy the fully usable acres of land. Imagine the potential for a large workshop at the back! With 8 bedrooms, 10 baths, a dedicated theatre room, and not 1 but 2 masters on the main, this opulent oasis ensures comfort and entertainment. Retreat to the master bedroom's balcony for unparalleled privacy and breathtaking views of lush greenery.
Pièces
- TypeNiveauDimensionsPlancher
- Chambre à coucherPrincipal16' x 18'Autre
- Chambre à coucherPrincipal14' 2" x 18'Autre
- Salle familialePrincipal20' 9.6" x 19'Autre
- SalonPrincipal20' 6" x 28'Autre
- Média / DivertissementPrincipal15' 9.9" x 19' 6"Autre
- Salle à mangerPrincipal13' 9.9" x 18' 9.6"Autre
- Garde-mangerPrincipal6' 8" x 12'Autre
- Salle de lavagePrincipal7' x 9' 5"Autre
- FoyerPrincipal17' x 12'Autre
- AutrePrincipal16' x 24' 2"Autre
- Chambre à coucherAu-dessus17' x 18'Autre
- Chambre à coucherAu-dessus16' 2" x 18'Autre
- Chambre à coucherAu-dessus22' x 17'Autre
- Chambre à coucherAu-dessus15' x 18'Autre
- Chambre à coucherAu-dessus15' 9.6" x 18'Autre
- Chambre à coucher principaleAu-dessus20' x 24'Autre
- Penderie (Walk-in)Au-dessus10' x 7' 8"Autre
- Penderie (Walk-in)Au-dessus8' 9.9" x 9' 6.9"Autre
- Penderie (Walk-in)Au-dessus10' x 10' 8"Autre
- Penderie (Walk-in)Au-dessus5' x 12' 3.9"Autre
- Solarium/VerrièreAu-dessus13' x 12'Autre
- PatioAu-dessus16' 9.6" x 36' 3"Autre
- RangementAu-dessus8' x 10'Autre
- Salle de lavageAu-dessus9' 9.9" x 6' 9.6"Autre
- Salle de lavagePrincipal7' x 9' 5"Autre
Agents de cette inscription
Demandez plus d’infos
Demandez plus d’infos
Emplacement
31733 Kenney Avenue, Mission, British Columbia, V4S 1E4 Canada
Autour de cette propriété
En savoir plus au sujet du quartier et des commodités autour de cette résidence.
Demander de l’information sur le quartier
En savoir plus au sujet du quartier et des commodités autour de cette résidence
Demander maintenantCalculatrice de versements hypothécaires
- $
- %$
- %
- Capital et intérêts 0
- Impôt foncier 0
- Frais de copropriété 0

