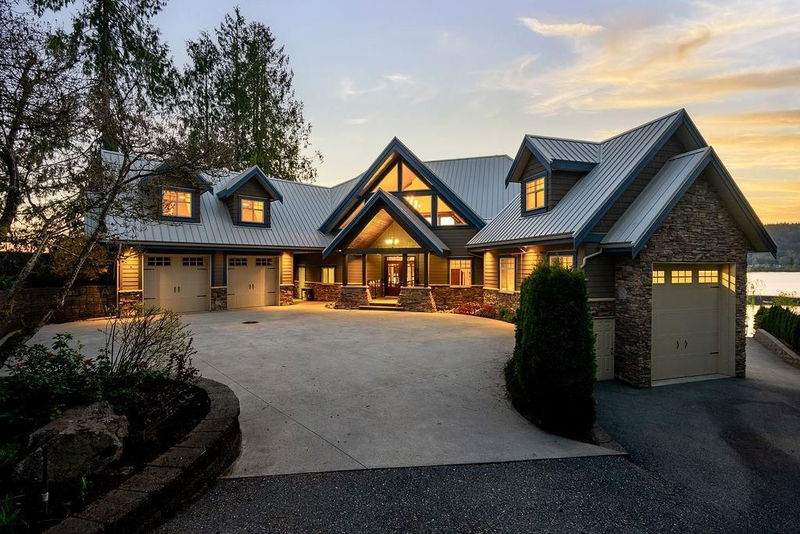Caractéristiques principales
- MLS® #: R2994099
- ID de propriété: SIRC2386239
- Type de propriété: Résidentiel, Maison unifamiliale détachée
- Aire habitable: 6 885 pi.ca.
- Grandeur du terrain: 18 504 pi.ca.
- Construit en: 2008
- Chambre(s) à coucher: 5
- Salle(s) de bain: 4+1
- Stationnement(s): 10
- Inscrit par:
- RE/MAX All Points Realty
Description de la propriété
Welcome to this one-of-a-kind lakefront oasis on the tranquil shores of Silvermere Lake. This magnificent 6,800 sq ft custom-built estate is nestled on .63 acres of pristine, private waterfront—featuring over 200 feet of sandy beach, a floating dock, private boat launch, and floatplane access. This is resort-style living at its finest. Designed with absolute attention to detail and built with no expense spared, this stunning home contains entertainment rooms, guest rooms, workshop, metal roof, stamped concrete decks with top-tier craftsmanship throughout. Step inside to an expansive open-concept layout with soaring 26’ ceilings, a designer chef’s kitchen, and an entertainment-sized great room perfect for hosting.
Pièces
- TypeNiveauDimensionsPlancher
- CuisinePrincipal14' 3.9" x 13' 11"Autre
- Salle à mangerPrincipal18' 6.9" x 12' 9.9"Autre
- SalonPrincipal24' 11" x 22'Autre
- Salle de lavagePrincipal10' 9.6" x 9' 9.6"Autre
- FoyerPrincipal10' 6" x 8' 11"Autre
- BoudoirPrincipal14' 6.9" x 12'Autre
- Chambre à coucher principalePrincipal20' 3" x 15' 9.6"Autre
- Penderie (Walk-in)Principal8' 9" x 8' 8"Autre
- Garde-mangerPrincipal12' 6" x 5' 9.6"Autre
- PatioPrincipal47' x 12'Autre
- Chambre à coucherAu-dessus14' 6.9" x 11' 3.9"Autre
- Chambre à coucherAu-dessus23' 6.9" x 15' 9.9"Autre
- Média / DivertissementAu-dessus22' 2" x 13' 11"Autre
- Pièce de loisirsAu-dessus13' x 11' 5"Autre
- Chambre à coucherEn dessous16' 5" x 13' 2"Autre
- Chambre à coucherEn dessous18' x 10' 9.9"Autre
- Salle de loisirsEn dessous21' 9.6" x 15' 11"Autre
- Bureau à domicileEn dessous22' x 12' 11"Autre
- RangementEn dessous10' 3.9" x 9' 8"Autre
- BarEn dessous11' 9.9" x 9'Autre
Agents de cette inscription
Demandez plus d’infos
Demandez plus d’infos
Emplacement
9663 Silverglen Drive, Mission, British Columbia, V4S 1J2 Canada
Autour de cette propriété
En savoir plus au sujet du quartier et des commodités autour de cette résidence.
Demander de l’information sur le quartier
En savoir plus au sujet du quartier et des commodités autour de cette résidence
Demander maintenantCalculatrice de versements hypothécaires
- $
- %$
- %
- Capital et intérêts 0
- Impôt foncier 0
- Frais de copropriété 0

