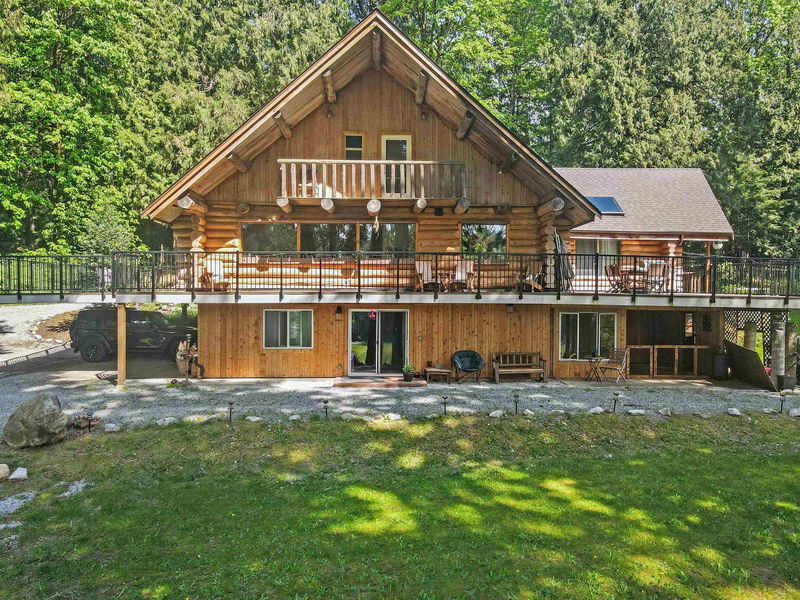Caractéristiques principales
- MLS® #: R2993620
- ID de propriété: SIRC2384000
- Type de propriété: Résidentiel, Maison unifamiliale détachée
- Aire habitable: 4 673 pi.ca.
- Grandeur du terrain: 4,60 ac
- Construit en: 1978
- Chambre(s) à coucher: 7
- Salle(s) de bain: 3
- Stationnement(s): 10
- Inscrit par:
- RE/MAX All Points Realty
Description de la propriété
Handcrafted cedar log home on a private park like 4.6-acre lot just minutes from city amenities. This 7-bed, 4-bath home features a beautiful kitchen with stainless steel appliances, with stunning skylights, and a fully renovated 2-bed walk-out basement suite. Upgrades include a new 25-year roof, solar rain-sensing skylights, new deck, upgraded water filtration, new gutters with guards, double-glazed windows/doors, ductless split heating & cooling in basement, geothermal central heating/AC on main, and baseboard heat on upper level. Large patios, sundecks & detached workshop complete this stunning estate.
Pièces
- TypeNiveauDimensionsPlancher
- Chambre à coucher principaleAu-dessus17' 8" x 13' 3"Autre
- Chambre à coucherAu-dessus16' 6.9" x 10' 3.9"Autre
- Chambre à coucherAu-dessus16' 6.9" x 10' 3.9"Autre
- Chambre à coucherAu-dessus8' 5" x 2' 9"Autre
- CuisinePrincipal20' 5" x 7' 3"Autre
- Salle à mangerPrincipal12' 6" x 11' 3"Autre
- Salle familialePrincipal17' 8" x 12' 9.6"Autre
- Chambre à coucherPrincipal10' 5" x 12' 11"Autre
- FoyerPrincipal8' 9.6" x 5' 9"Autre
- SalonPrincipal14' 5" x 20' 9.9"Autre
- Garde-mangerEn dessous10' 6" x 4' 3"Autre
- CuisineEn dessous10' 11" x 11' 9.6"Autre
- Salle à mangerEn dessous10' x 10' 9.9"Autre
- SalonEn dessous12' x 10'Autre
- Salle de lavageEn dessous13' 9" x 7' 6.9"Autre
- Garde-mangerEn dessous6' x 5' 9.6"Autre
- Chambre à coucherEn dessous11' 5" x 9' 3.9"Autre
- Chambre à coucherEn dessous11' 5" x 10' 3"Autre
Agents de cette inscription
Demandez plus d’infos
Demandez plus d’infos
Emplacement
9372 Davidson Street, Mission, British Columbia, V2V 7C8 Canada
Autour de cette propriété
En savoir plus au sujet du quartier et des commodités autour de cette résidence.
Demander de l’information sur le quartier
En savoir plus au sujet du quartier et des commodités autour de cette résidence
Demander maintenantCalculatrice de versements hypothécaires
- $
- %$
- %
- Capital et intérêts 11 719 $ /mo
- Impôt foncier n/a
- Frais de copropriété n/a

