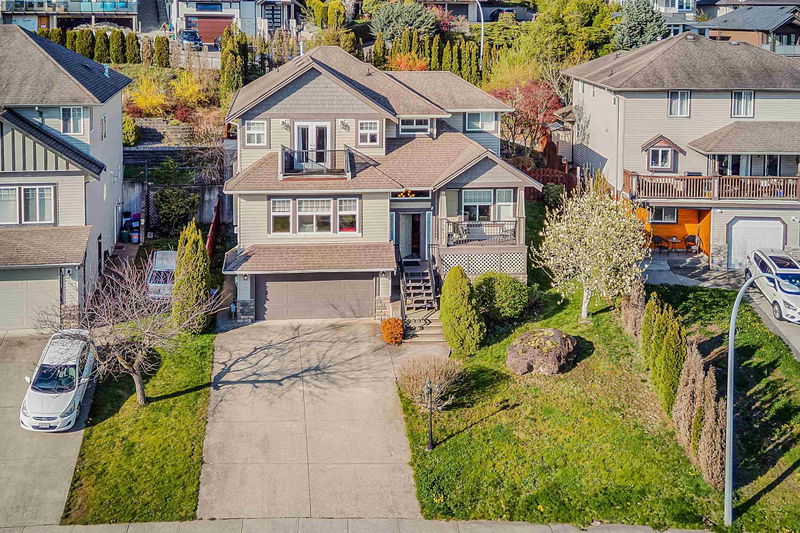Caractéristiques principales
- MLS® #: R2991192
- ID de propriété: SIRC2371858
- Type de propriété: Résidentiel, Maison unifamiliale détachée
- Aire habitable: 3 970 pi.ca.
- Grandeur du terrain: 7 083 pi.ca.
- Construit en: 2005
- Chambre(s) à coucher: 4+1
- Salle(s) de bain: 4+1
- Inscrit par:
- Team 3000 Realty Ltd.
Description de la propriété
Now $1,199,000—best value in College Heights! This beautifully maintained family home offers breathtaking south-facing views of the valley, river, and Mt. Baker. The main floor is perfect for entertaining with Brazilian hardwood floors, a gourmet kitchen, and two gas fireplaces. Upstairs features 4 spacious bedrooms and 3 baths, including a luxury primary suite with a jetted tub and Juliet balcony. The basement includes a large theatre room and a bright studio suite with separate entry and laundry—ideal for older kids or a mortgage helper. Enjoy the private backyard oasis with lush landscaping, patios, and a tranquil pond. Close to schools and parks. Back on market—previous two offers collapsed due to financing.
Téléchargements et médias
Pièces
- TypeNiveauDimensionsPlancher
- FoyerPrincipal7' 6" x 6'Autre
- CuisinePrincipal12' 3" x 16' 11"Autre
- Salle à mangerPrincipal11' 6.9" x 13' 2"Autre
- Salle à mangerPrincipal14' 2" x 16' 11"Autre
- SalonPrincipal19' x 18' 9.6"Autre
- Salle familialePrincipal19' x 18' 9.6"Autre
- Bureau à domicilePrincipal11' x 9' 9.9"Autre
- AutrePrincipal10' 9.9" x 7'Autre
- Chambre à coucherAu-dessus15' 9.6" x 15' 8"Autre
- Penderie (Walk-in)Au-dessus4' 6.9" x 7' 3.9"Autre
- Chambre à coucherAu-dessus13' 6.9" x 16' 11"Autre
- Chambre à coucherAu-dessus12' 6" x 13' 8"Autre
- Chambre à coucherAu-dessus11' 5" x 12' 9"Autre
- Salle de lavageAu-dessus3' x 4'Autre
- AutreAu-dessus12' 6" x 10' 6"Autre
- AutreAu-dessus9' 3.9" x 3' 3"Autre
- Salle de loisirsSous-sol10' 8" x 27' 11"Autre
- RangementSous-sol7' 8" x 12' 9.9"Autre
- CuisineSous-sol9' 6.9" x 11' 3.9"Autre
- Chambre à coucherSous-sol20' 5" x 13' 3"Autre
- Salle de lavageSous-sol7' 2" x 3' 3.9"Autre
- AutreSous-sol6' 8" x 7' 9.6"Autre
- AutreSous-sol3' 9.9" x 10' 2"Autre
Agents de cette inscription
Demandez plus d’infos
Demandez plus d’infos
Emplacement
33833 Grewall Crescent, Mission, British Columbia, V2V 7B6 Canada
Autour de cette propriété
En savoir plus au sujet du quartier et des commodités autour de cette résidence.
Demander de l’information sur le quartier
En savoir plus au sujet du quartier et des commodités autour de cette résidence
Demander maintenantCalculatrice de versements hypothécaires
- $
- %$
- %
- Capital et intérêts 0
- Impôt foncier 0
- Frais de copropriété 0

